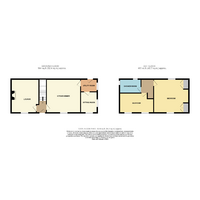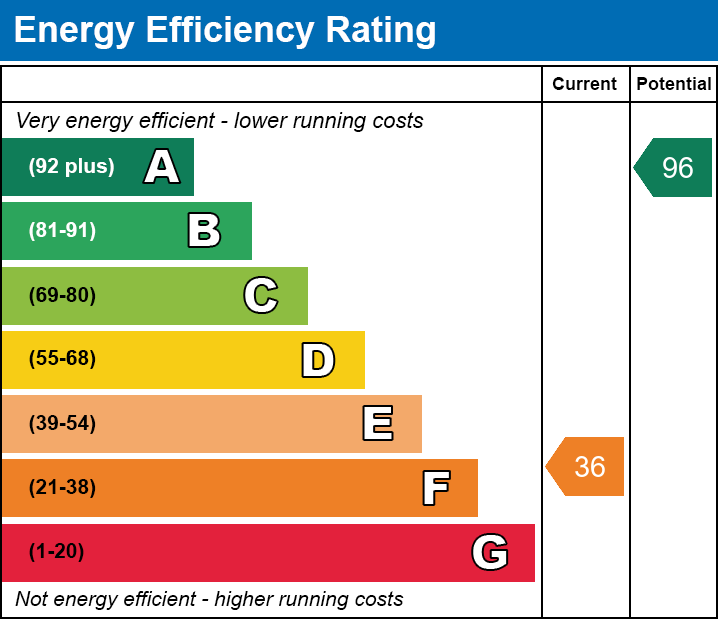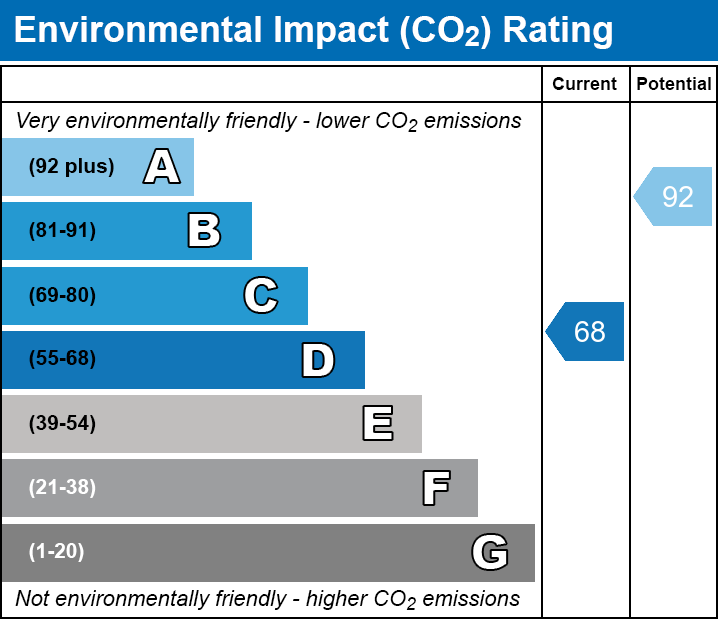3 bed Cottage
Tanrallt, Pontrhydygroes, Ystrad Meurig, Ceredigion
Asking Price
£185,000
SSTC
Features
Summary
Competitive price to sell. No onward chain. A detached country cottage offering 3 bedrooms. Third bedroom option downstairs. Open plan Kitchen/Dining room. A spacious lounge with stove fire. First floor shower room. Attached workshop and carport. Landscaped garden with decked seating areas.
Description
The property is situated in the rural village of Pontrhydygroes, which lies some 11 miles distance of the University town and seaside resort of Aberystwyth which offers excellent social educational and shopping facilities. The popular Hafod estate boarders the village with pleasant walks within the old Hafod estate grounds. The area is a wealth of natural beauty being at the headlands of the ystwyth valley. The original property is built of traditional solid stone walls which support a pitched a pitched roof laid with natural slate. The property is well maintained and offer countryside living yet close to village.
GROUND FLOOR
Central front entrance door leading to
Hall
With panel radiator, electric consumer units and meter, single power point, stairs to first floor and door to
Lounge
4.60 m x 3.36 m (15'1" x 11'0")
Window to front, 2 twin power points, solid fuel stove fire with tiled hearth, surround, double panel radiator.
Kitchen/Dining room
4.53 m x 2.99 m (14'10" x 9'10")
Window to front, single drainer stainless steel sink, 5 base cupboards, 2 drawer cupboards, cooker control with power point. Free-standing electric oven, 3 twin power points, BT point, plumbing for automatic washing machine, under stairs storage cupboard, door to
Rear Entrance Hall/Utility
2.25 m x 1.67 m (7'5" x 5'6")
Door to outside rear, twin power point, wall mounted Worcester LPG fired gas boiler which heats hot water and central heating, door to
Sitting Room
3.09 m x 2.26 m (10'2" x 7'5")
Window to front and side adding natural lights, 3 twin power point, panel radiator, ideal third bedroom.
FIRST FLOOR
Approached by easy rise staircase to
Landing
With Access hatch to loft space and doors to:
Main Bedroom
4.64 m x 2.70 m (15'3" x 8'10")
With window to front, double panel radiator, range of fitted wardrobes with fitted shelves.
Front Bedroom
4.12 m x 2.85 m (13'6" x 9'4")
Two windows to front, double panel radiator, twin power point.
Airing Cupboard
With fitted shelves.
Shower Room
With shower cubicle, low flush wc, vanity wash hand basin, double panel radiator, shaver light.
Outside
Detached garage/Workshop (4mx 3m) with power and lights. Garden is landscaped on an elevated south facing aspect with timber decked seating areas. Pavilion covered seating area. Off street parking.
Services
Mains electric, water, private gas by way of LPG. Telephone subject to BT t&c. Council tax band
General
This is an excellent opportunity of purchasing a country residence in a pleasant rural location with access to Hafod Estate. For further information please contact Iestyn Leyshon on 01970 626585 who will be pleased to arrange your viewing.
Utilities, Rights, Easements & Risks
Utility Supplies
| Electricity | Mains Supply |
|---|---|
| Water | Mains Supply |
| Heating | LPG |
| Broadband | Ask Agent |
| Sewerage | Private Supply |
Rights & Restrictions
| Article 4 Area | Ask Agent |
|---|---|
| Listed property | Ask Agent |
| Restrictions | Ask Agent |
| Required access | Ask Agent |
| Rights of Way | Ask Agent |
Risks
| Flooded in last 5 years | Ask Agent |
|---|---|
| Flood defenses | Ask Agent |
| Flood sources | Ask Agent |
Additional Details
All care has been taken to prepare these property details for guidance purpose and you should always contact the agent prior your appointment to check on availability. To book a viewing please use the contact form or call on 01970 626585.
Broadband Speeds
| Minimum | Maximum | |
|---|---|---|
| Download | 3.00 Mbps | 80.00 Mbps |
| Upload | 0.90 Mbps | 20.00 Mbps |
| Estimated broadband speeds provided by Ofcom for this property's postcode. | ||
Mobile Coverage
| Indoor | |||
|---|---|---|---|
| Provider | Voice | Data | 4G |
| EE | |||
| Three | |||
| O2 | |||
| Vodafone | |||
| Estimated mobile coverage provided by Ofcom for this property's postcode. | |||
| Outdoor | |||
|---|---|---|---|
| Provider | Voice | Data | 4G |
| EE | |||
| Three | |||
| O2 | |||
| Vodafone | |||
| Estimated mobile coverage provided by Ofcom for this property's postcode. | |||


