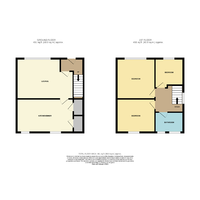3 bed Detached House
18 Heol y Bannau, Pontrhydfendigaid, Ystrad Meurig
Asking Price
£169,950
SSTC
Features
Summary
A freehold end terrace 3 bedroom family house centrally heated with open plan kitchen/dining room. Lounge to front. First floor bathroom with separate shower cubicle. Situated at the end of the cul de sac on a popular residential estate in a central village location.
Description
The property is conveniently located in the village of Pontrhyfendigaid in the Heol Y Bannau Estate. The village offers good local amenities to include Primary School, Place of Worship, Village shop, Pub and public transport to the neighbouring towns of Tregaron and Aberystwyth.The ruins of the Twelfth Century Cistercian Abbey of Strata Florida a well known local historical landmark is nearby and within 2 miles Cors Coch Tregaron (Tregaron Marsh) is one of the largest unspoilt marshes in Wales and is a nature reserve containing a wealth of rare plants and a nesting place for many species of rare and local birds. The district possesses considerable natural beauty of great variety and is particularly favoured by anglers; Fishing being in the River Teifi which flows nearby and many lakes which abound in the locality. There are general quiet walks in the surrounding scenic countryside and bike access along the Ystwyth trail. The market town of Tregaron lies some 6 miles distance and offers a comprehensive range of everyday amenities. The University town and seaside resort of Aberystwyth lies some 14 miles distance and offers excellent social educational and shopping facilities with public transport to all parts. The property was built by the local housing authority some 55 years ago of traditional brick/block walls with rendered external elevations. The main walls support a pitched roof laid with concrete interlocking tiles. Windows have been replaced using Upvc double glazed inserts.
GROUND FLOOR
Upvc half glazed front entrance door leading to
Hall
With single power point, panel radiator, stairs to first floor, electric meters and consumer unit, with door leading to
Lounge
5.10 m x 3.60 m (16'9" x 11'10")
Window to front, 5 twin power point, BT point, TV point, laminate floor covering, understaffs storage cupboard, door leading to
Kitchen/Dining Room
5.00 m x 3.00 m (16'5" x 9'10")
With 2 windows to rear, double panel radiator, range of fitted modern units comprised of 3 drawer cupboards, 4 base cupboards, 5 wall cupboards, worktops above incorporating single drainers stainless steel sink, 4 ring electric hob and built in oven, 4 twin power points, single power point, plumbing for automatic washing machine, and door to
Boiler Room
Housing Worcester heatslave 12-14, fitted shelves, twin power point, and door to side entrance hall.
FIRST FLOOR
Approached by easy rise staircase to
Central landing
With window to side adding natural lights, and door to
Bathroom
With panel bath, low flush wc, vanity wash hand basin, shower cubicle, tile floor, 2 windows, extractor fan.
Bedroom
3.30 m x 3.00 m (10'10" x 9'10")
Window to rear, 3 twin power points.
Main Bedroom
3.40 m x 3.20 m (11'2" x 10'6")
With window to front, 4 twin power points, panel radiator.
Front Bedroom
2.50 m x 2.50 m (8'2" x 8'2")
With window to front, panel radiator, 2 twin power points
Outside
End corner plot with garden mainly cultivated and enjoys a warn South facing elevation.
Services
Mains Electric, Water and Drainage. Oil fired central heating system. Council Tax Band
General
The property will expressly appeal to couples of all age groups or young families seeking a good size house in a popular village with good amenities. For further details please apply to Iestyn Leyshon 01970 626585 who will be pleased to arrange your viewing.
Utilities, Rights, Easements & Risks
Utility Supplies
| Electricity | Ask Agent |
|---|---|
| Water | Ask Agent |
| Heating | Ask Agent |
| Broadband | Ask Agent |
| Sewerage | Ask Agent |
Rights & Restrictions
| Article 4 Area | Ask Agent |
|---|---|
| Listed property | Ask Agent |
| Restrictions | Ask Agent |
| Required access | Ask Agent |
| Rights of Way | Ask Agent |
Risks
| Flooded in last 5 years | Ask Agent |
|---|---|
| Flood defenses | Ask Agent |
| Flood sources | Ask Agent |
Additional Details
All care has been taken to prepare these property details for guidance purpose and you should always contact the agent prior your appointment to check on availability. To book a viewing please use the contact form or call on 01970 626585.
Broadband Speeds
| Minimum | Maximum | |
|---|---|---|
| Download | 20.00 Mbps | 1000.00 Mbps |
| Upload | 1.00 Mbps | 1000.00 Mbps |
| Estimated broadband speeds provided by Ofcom for this property's postcode. | ||
Mobile Coverage
| Indoor | |||
|---|---|---|---|
| Provider | Voice | Data | 4G |
| EE | |||
| Three | |||
| O2 | |||
| Vodafone | |||
| Estimated mobile coverage provided by Ofcom for this property's postcode. | |||
| Outdoor | |||
|---|---|---|---|
| Provider | Voice | Data | 4G |
| EE | |||
| Three | |||
| O2 | |||
| Vodafone | |||
| Estimated mobile coverage provided by Ofcom for this property's postcode. | |||


