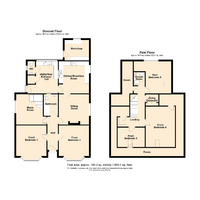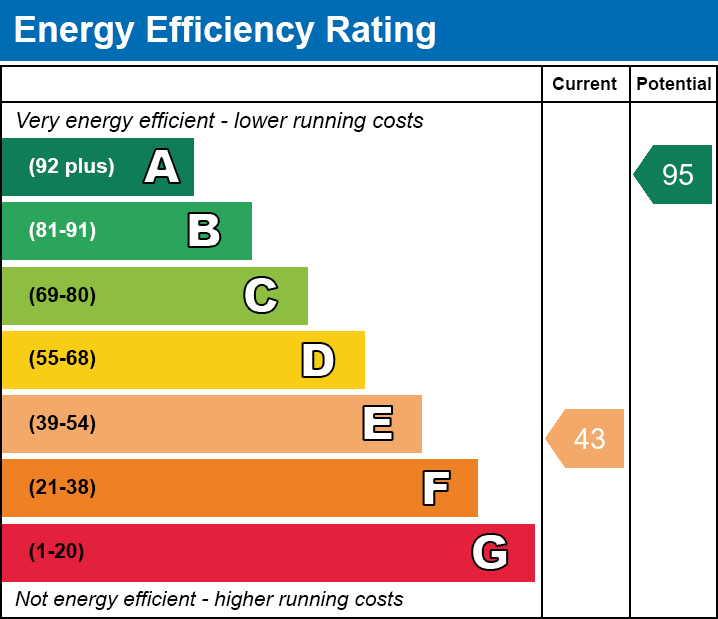4 bed Detached Bungalow
Gwynfryn, Talybont, Ceredigion
Asking Price
£359,950
Available
Features
Summary
A freehold extended four bedroom detached dormer type bungalow with two reception rooms fitted kitchen/breakfast room, Spacious Utility room. Three toilet facilities. Individual plot with a rural aspect and overlooking Talybont village.
Description
This extended and improved bungalow also offers first floor bedrooms and bathroom facilities. It occupies a pleasant plot surrounded by fields and overlooks the popular village of Talybont which offers comprehensive range of everyday amenities to include school, shop place of worship and public house. There is a regular bus service to Aberystwyth and Machynlleth both 9 miles equal distance. The golden sands of Borth and Ynyslas lies some 3 mile distance. There are a number of walking trails in the immediate vicinity to ramble through woodlands and the tops of the Cambrian Mountain ranges. The The original bungalow was built some 70 years ago traditional brick walls with rendered external elevations. A later modern day extension has been provided. The main walls support a pitched roof laid with slate. Windows are mainly of Upvc double glazed type. The property is well maintained and presented.
Ground Floor
Recess storm porch with painted timber front entrance door with leaded lights leading to:
Hall
With twin power point BT pointPanel radiator and door to:
Lounge
3.77 m x 3.71 m (12'4" x 12'2")
Currently used as the main bedroom. Bay window to front. Double panel radiator. Three twin power points.
Front Bedroon
3.65 m x 3.65 m (12'0" x 12'0")
With bay window to front.Double panel radiator. Four twin power points. TV Point.
Music Room
3.60 m x 3.20 m (11'10" x 10'6")
With window to side with views of Talybont village. Spindle staircase to first floor. Double panel radiatorThree twin power points.
Bathroom
With white suite comprises of panel bath with electric Triton shower unit above. Low flush WC. Pedestal wash hand basin. Chromium towel radiator.
Sitting Room
3.60 m x 3.57 m (11'10" x 11'9")
With window to side. Solid fuel stove fire.Double panel radiator.Five twin power points TV point BT point.Door to:
Kitchen/Breakfast Room
3.80 m x 3.55 m (12'6" x 11'8")
Range of modern fitted cupboards comprise of two integral fridges and dishwasher. Six base cupboards, two corner cupboards. Four drawer cupboards. Nine walls cupboards. Work tops above incorporating sink with rinse bowl.
Utility/Rear Entrance Hall
3.73 m x 2.65 m (12'3" x 8'8")
With door to outside, window to rear. Plumbing for automatic washing machine. Four base cupboards, Three drawer cupboards. Work tops above incorporating single drainer sink.
Toilet
With low flush WC panel radiator extractor fan.
First Floor
Approached by easy rise staircase to landing with velux roof window adding natural light and doors to:
Front Bedroom
3.09 m x 2.20 m (10'2" x 7'3")
With velux roof window to front. eaves storage space Twin power points.
Other front bedroom
4.81 m x 2.90 m (15'9" x 9'6")
With velux roof window to front. Three twin power points. Panel radiator. BT point.
Walk in Airing cupboard.
Shower Room
With Shower cubicle. Low flush WC. Vanity wash hand basin.
Rear Bedroom
4.00 m x 2.73 m (13'1" x 8'11")
With window to rear and velux sky light adding natural light. Four twin power points TV point.
Outside
Mainly lawn garden to front side and rear. Tarmacadam driveway to side.
Services
Main electric and water. Private drainage. Oil fired central heating system. Council Tax Band ?
General
This is an excellent opportunity of purchasing a detached property in a rural location yet conveniently located to the main road between Talybont village and Aberystwyth. For further details apply to Iestyn Leyshon 01970 626585 who will be pleased to arrange your viewing.
Utilities, Rights, Easements & Risks
Utility Supplies
| Electricity | Ask Agent |
|---|---|
| Water | Ask Agent |
| Heating | Ask Agent |
| Broadband | Ask Agent |
| Sewerage | Ask Agent |
Rights & Restrictions
| Article 4 Area | Ask Agent |
|---|---|
| Listed property | Ask Agent |
| Restrictions | Ask Agent |
| Required access | Ask Agent |
| Rights of Way | Ask Agent |
Risks
| Flooded in last 5 years | Ask Agent |
|---|---|
| Flood defenses | Ask Agent |
| Flood sources | Ask Agent |
Additional Details
All care has been taken to prepare these property details for guidance purpose and you should always contact the agent prior your appointment to check on availability. To book a viewing please use the contact form or call on 01970 626585.
Broadband Speeds
| Minimum | Maximum | |
|---|---|---|
| Download | -1.00 Mbps | 1800.00 Mbps |
| Upload | -1.00 Mbps | 220.00 Mbps |
| Estimated broadband speeds provided by Ofcom for this property's postcode. | ||
Mobile Coverage
| Indoor | |||
|---|---|---|---|
| Provider | Voice | Data | 4G |
| EE | |||
| Three | |||
| O2 | |||
| Vodafone | |||
| Estimated mobile coverage provided by Ofcom for this property's postcode. | |||
| Outdoor | |||
|---|---|---|---|
| Provider | Voice | Data | 4G |
| EE | |||
| Three | |||
| O2 | |||
| Vodafone | |||
| Estimated mobile coverage provided by Ofcom for this property's postcode. | |||


