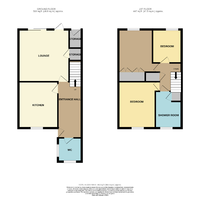3 bed Terraced House
12 Maes Y Deri, Rhayader, Powys
Asking Price
£167,000
Available
Features
Summary
A freehold 3 bedroom mid terrace modern house centrally heated situated on a residential estate made up of similar properties and conveniently located to the town centre.
Description
This family home is ideal for couples and families of all age groups. The proiperty is situate on the Maes y Deri housing Estate just above the local community hall being within walking distance to the town centre. Rhayader is a market town situated in the beautiful upper Wye Valley. It has a good range of local facilities such as supermarkets, butcher, grocer, delicatessen, chemist, doctor’s surgery, primary school and well equipped leisure centre with two squash courts, gym, swimming pool and jacuzzi. A wider range of facilities including secondary schools is available at Llandrindod Wells (11 miles), Builth Wells (13 miles) and Llanidloes (14 miles) respectively. The noted Elan Valley with its wonderful lakes, reservoirs, dams, mountains and open hills is about 4 miles to the west. and a cycle path leads from Rhayader. The west Wales coast and university town of Aberystwyth is 34 miles distant. The nearest railway station, on the Heart of Wales line, is located at Llandrindod Wells. Excellent road links are afforded by the main north-south road A470, and the east-west A44. The property was built some 50 years ago of traditional masonry walls with external facing brick work and relieved with rendered finish. The main walls support a pitched roof laid with concrete interlocking tiles. Windows are of Upvc.
GROUND FLOOR
The accommodation is arranged over two floors and comprises as follows:
Entrance Door
UPVC double glazed front entrance door leading to:
Reception Hall
With tile floor, gas metres and glazed door to:
Internal Hall
With stairs to first floor, single power point, double power point, panel radiator, 2 wall lights and door to:
Toilet
With low fish wc, wash hand basin, towel radiator, extractor fan.
Kitchen
3.79 m x 3.22 m (12'5" x 10'7")
With a range of fitted white fronted base and eye level units, worktops above incorporate a single drainer sink with rinse bowl, 3 twin power points.
Lounge
4.32 m x 4.27 m (14'2" x 14'0")
With bifold doors to outside rear, laminate floor covering, feature fireplace, 2 panel radiators, understairs storage cupboard housing electric consumer unit.
FIRST FLOOR
Approached by easy rise staircase to:
Central landing
With doors to,
Rear Bedroom
2.71 m x 2.34 m (8'11" x 7'8")
With window to rear, panel radiator, single power points.
Main Bedroom
3.62 m x 2.80 m (11'11" x 9'2")
With window to rear, panel radiator, single power point, double fitted linen cupboards.
Boiler cupboard
Housing Worcester gas boiler which heats hot water and central heating.
Front Bedroom
3.78 m x 3.02 m (12'5" x 9'11")
With window to front, panel radiator.
Bathroom/Wetroom
With shower area with Mira electric shower units above, vanity wash hand basin, double panel radiator, extractor fan, shaver light, built in cupboard.
Outside
To front, approached via pedestrian access way with forecourt. To rear, enclosed garden with large timber deck seating area, 12x10 aluminium frame glass house.
Services
Mains electric, gas, water and drainage. Gas fired central heating system. Council Tax band
General
The property was found in satisfactory standard of condition throughout. Ideal for couple or families of all age groups seeking a comfortable home in the town. For further details please contact Iestyn Leyshon 01970 626585 who will be please to arrange your viewing.
Additional Details
All care has been taken to prepare these property details for guidance purpose and you should always contact the agent prior your appointment to check on availability. To book a viewing please use the contact form or call on 01970 626585.
Broadband Speeds
| Minimum | Maximum | |
|---|---|---|
| Download | 16.00 Mbps | 1000.00 Mbps |
| Upload | 1.00 Mbps | 220.00 Mbps |
| Estimated broadband speeds provided by Ofcom for this property's postcode. | ||
Mobile Coverage
Mobile coverage information is not available for this property.


