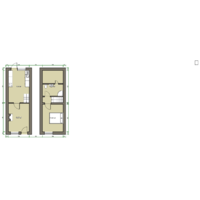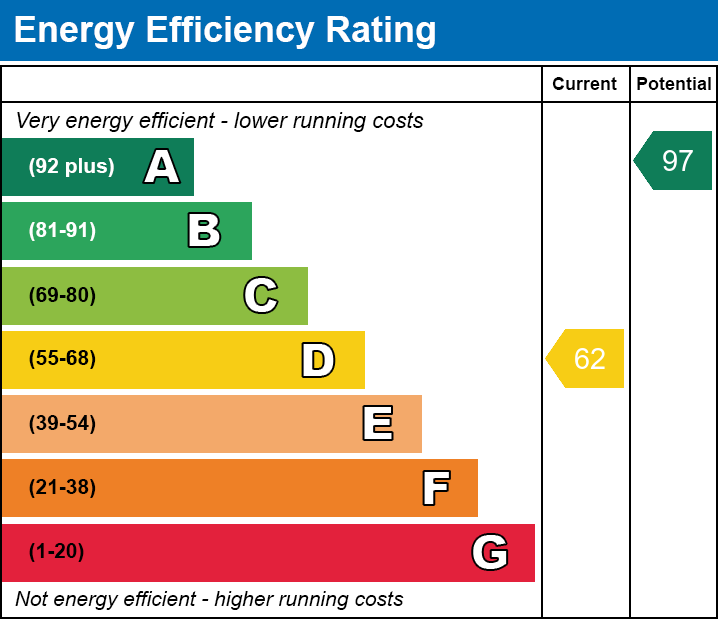1 bed Terraced House
4 Tanyfoel, Eglwys Fach, Machylleth, Powys, SY20 8SY
Offers in region of
£147,500
Sold
Features
Summary
A freehold mid terrace refurbished cottage of character offering a good size main bedroom first floor shower room with WC and open plan Lounge with stove fire and a Kitchen/Dining room with access to rear garden. Central village location close to the popular RSPC site.
Description
This is an excellent opportunity of purchasing a freehold traditional cottage sympathetically refurbished to provide a comfortable cottage of character. The cottage is open plan lounge which leads to the deep kitchen/Dining room with stairs to first floor and door to outside rear garden. The first floor offers a spacious main bedroom with old bedroom fire grate. Shower room with cubicle wash hand and WC. The village of Eglwys Fach lies some 5 miles distance to the Market town of Machynlleth which offers a comprehensive range of everyday amenities with public transport. The University town and seaside resort of Aberystwyth lies some 11 miles south and offers excellent social educational and shopping facilities with public transport to all parts. The Michelin starred restaurant and hotel, Ynyshir, is located just outside the village. Ynys-hir RSPB reserve is a nature reserve situated beside the Dyfi estuary. The property is built of solid stone walls which support a pitched roof laid with natural slate. The property is well presented and is currently offers Airbnb accommodation.
Ground Floor
Part glazed front entrance door leading to:
Lounge
4.12 m x 3.89 m (13'6" x 12'9")
With window to front. Solid fuel stove fire with slate hearth Two twin power points Television point. Laminate floor covering.
Kitchen/Dining Room.
4.67 m x 2.92 m (15'4" x 9'7")
With part glazed door to rear and velux roof window adding natural light. Range of modern fitted units comprise of Five base cupboards Worktops incorporating single drainer sink. Three drawer cupboards Five twin power points. Cooker control with power point. Ceiling lights. Stairs to first floor.
First Floor
Approached by turn style stair case to landing with doors to:
Bathroom
With shower cubicle with electric shower unit. Low flush WC, Pedestal wash hand basin. Electric towel radiator. Extractor fan Velux roof window adding natural light. Access hatch to loft space.
Linen Cupboard
With ARISTON electric hot water heater
Main Bedroom
4.12 m x 3.09 m (13'6" x 10'2")
With window to front. feature bedroom fire grate. Two twin power points Television point BT Extension point.
Utilities, Rights, Easements & Risks
Utility Supplies
| Electricity | Ask Agent |
|---|---|
| Water | Ask Agent |
| Heating | Ask Agent |
| Broadband | Ask Agent |
| Sewerage | Ask Agent |
Rights & Restrictions
| Article 4 Area | Ask Agent |
|---|---|
| Listed property | Ask Agent |
| Restrictions | Ask Agent |
| Required access | Ask Agent |
| Rights of Way | Ask Agent |
Risks
| Flooded in last 5 years | Ask Agent |
|---|---|
| Flood defenses | Ask Agent |
| Flood sources | Ask Agent |
Additional Details
All care has been taken to prepare these property details for guidance purpose and you should always contact the agent prior your appointment to check on availability. To book a viewing please use the contact form or call on 01970 626585.
Broadband Speeds
| Minimum | Maximum | |
|---|---|---|
| Download | 20.00 Mbps | 80.00 Mbps |
| Upload | 1.00 Mbps | 20.00 Mbps |
| Estimated broadband speeds provided by Ofcom for this property's postcode. | ||
Mobile Coverage
| Indoor | |||
|---|---|---|---|
| Provider | Voice | Data | 4G |
| EE | |||
| Three | |||
| O2 | |||
| Vodafone | |||
| Estimated mobile coverage provided by Ofcom for this property's postcode. | |||
| Outdoor | |||
|---|---|---|---|
| Provider | Voice | Data | 4G |
| EE | |||
| Three | |||
| O2 | |||
| Vodafone | |||
| Estimated mobile coverage provided by Ofcom for this property's postcode. | |||


