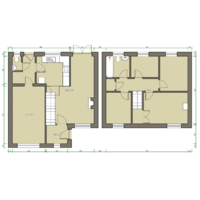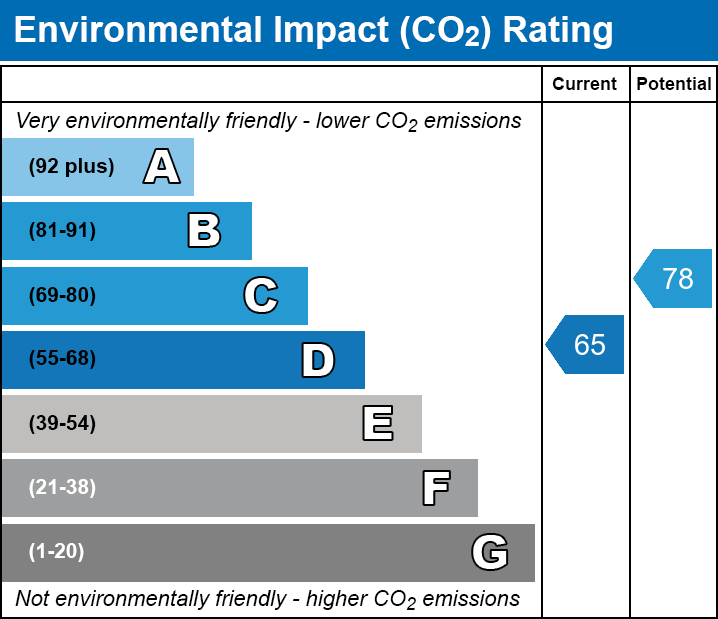4 bed Semi-detached House
Maes Afallen, Bow Street, Ceredigion
Offers in region of
£279,950
Available
Features
Summary
A Delightful 4-Bedroom Family Home in Bow Street.A well-presented family home with modern kitchen and bathroom, a spacious L-shaped lounge/dining room, separate sitting room, and 4 good-sized bedrooms. Off-road parking and an enclosed, south-facing rear garden with side access make it perfect for entertaining. Located in Bow Street, close to local amenities and just 4 miles from Aberystwyth, with excellent transport links. Ideal for comfortable family living!
Description
This charming 4-bedroom family home offers comfortable, low-maintenance living with its thoughtfully designed layout. The modern kitchen and bathroom provide contemporary convenience, while the spacious L-shaped lounge and dining area create the perfect space for family gatherings. A separate sitting room adds extra versatility to the living arrangements. Upstairs, you'll find four generously sized bedrooms, ideal for family life or accommodating guests. The property includes off-road parking at the front and a delightful enclosed rear garden with side pedestrian access. The south-facing aspect of the garden makes it an ideal spot for entertaining, relaxing, or enjoying sunny days. Nestled in the popular commuter village of Bow Street, this home benefits from excellent local amenities, including a primary school, convenience shop, pub, takeaway, and village hall. The larger town of Aberystwyth, with its vibrant University community, major shopping facilities, supermarkets, employment opportunities, and leisure activities, is just 4 miles away. Aberystwyth is easily accessible by car, regular bus service, or train. This property offers an outstanding combination of village life with the convenience of nearby town facilities—a perfect place to call home!
GROUND FLOOR
Upvc double glazed front entrance door to:
Reception Hall
With single power point, double panel radiator, window to front, stairs to first floor, laminated floor covering and door to:
Lounge/Dining Room
6.12 m x 4.50 m (20'1" x 14'9")
With 2 double panel radiators, window to front, patio door to outside rear, feature fireplace, 3 twin power points, TV point, 2 single power point, under stairs storage cupboard, door leading to:
Kitchen
3.05 m x 3.43 m (10'0" x 11'3")
With range of modern fitted kitchen units comprised of 5 base cupboards, 3 drawer cupboards, ladder cupboard, 8 wall cupboards, worktops above incorporating single drainer stainless steal sink with rinse bowl, 4 ring gas hob, 2 single power points, 2 twin power points, cooker control with power point, plumbing for automatic washing machine, door to:
Rear Entrance Hall
With half glazed upvc double glazed door to outside rear.
Toilet
With low flush WC and wash hand basin.
Utility Area
With wall mounted Glow Warm gas fired boiler which heats hot water and central heating, plumbing for automatic washing machine, twin power point.
Sitting Room
5.57 m x 2.98 m (18'3" x 9'9")
Window to front, 3 twin power points, BT extension points, double panel radiator, gas meter.
FIRST FLOOR
Approached by easy rise staircase to:
Landing
With panel radiator, single power point and door to:
Front Bedroom
3.00 m x 3.00 m (9'10" x 9'10")
Window to front, panel radiator, twin power point, single power point.
Airing Cupboard
Housing factory lagged copper hot water cylinder with electric immersion heater.
Bathroom
With pedestal wash hand basin, low flush WC, panel bath with shower adapter above, double panel radiator, tiled walls.
Rear Bedroom
3.30 m x 2.31 m (10'10" x 7'7")
Window to rear, panel radiator, 2 single power points.
Other Rear Bedroom
3.30 m x 2.77 m (10'10" x 9'1")
Window to rear, panel radiator, 2 twin power points.
Main Bedroom
4.49 m x 2.79 m (14'9" x 9'2")
Window to front, double panel radiator, 2 twin power points, built in wardrobes.
OUTSIDE
To front, tarmac driveway, open plan lawn garden with pedestrian access to side to the rear garden which is an enclosed patio area.
SERVICES
Mains electric, gas, water and drainage connected, council tax band.
GENERAL
This is an excellent sized house, ideal for families of all age groups seeking a conveniently located property in a quiet cul de sac location. Close to good public transport link with train station available at Bow Street. For further details apply to Iestyn Leyshon 01970 626585 who will be pleased to arrange a viewing.
Utilities, Rights, Easements & Risks
Utility Supplies
| Electricity | Ask Agent |
|---|---|
| Water | Ask Agent |
| Heating | Ask Agent |
| Broadband | Ask Agent |
| Sewerage | Ask Agent |
Rights & Restrictions
| Article 4 Area | Ask Agent |
|---|---|
| Listed property | Ask Agent |
| Restrictions | Ask Agent |
| Required access | Ask Agent |
| Rights of Way | Ask Agent |
Risks
| Flooded in last 5 years | Ask Agent |
|---|---|
| Flood defenses | Ask Agent |
| Flood sources | Ask Agent |
Additional Details
All care has been taken to prepare these property details for guidance purpose and you should always contact the agent prior your appointment to check on availability. To book a viewing please use the contact form or call on 01970 626585.
Broadband Speeds
| Minimum | Maximum | |
|---|---|---|
| Download | 17.00 Mbps | 1800.00 Mbps |
| Upload | 1.00 Mbps | 220.00 Mbps |
| Estimated broadband speeds provided by Ofcom for this property's postcode. | ||
Mobile Coverage
| Indoor | |||
|---|---|---|---|
| Provider | Voice | Data | 4G |
| EE | |||
| Three | |||
| O2 | |||
| Vodafone | |||
| Estimated mobile coverage provided by Ofcom for this property's postcode. | |||
| Outdoor | |||
|---|---|---|---|
| Provider | Voice | Data | 4G |
| EE | |||
| Three | |||
| O2 | |||
| Vodafone | |||
| Estimated mobile coverage provided by Ofcom for this property's postcode. | |||


