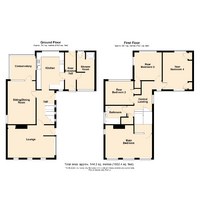4 bed Detached House
Brynsiriol, Bow Street, Ceredigion
Offers in region of
£299,950
Available
Features
Summary
A freehold Architecturally Designed Home in Bow Street – Ideal for Commuters and Families offering four bedrooms, Two reception rooms, Utility room, Conservatory. Off street parking convenient village location close to the shops and the local train station.
Description
Nestled in the desirable commuter village of Bow Street, this architecturally designed home combines distinctive style with functionality. Located just 4 miles north of the vibrant University town and seaside resort of Aberystwyth. This property offers easy access to the town’s excellent educational, shopping, and leisure facilities. With strong public transport links, it’s perfectly positioned for both professionals and families. Built approximately 60 years ago, this unique property showcases traditional masonry construction with rendered external elevations, giving it a timeless, durable appeal. The architect’s thoughtful design includes a shallow-pitched roof and modern aesthetics. Bow Street itself offers a comprehensive range of everyday amenities, while Aberystwyth’s array of shops, schools, and social activities are just a short drive, bus ride or train trip away, offering the best of both worlds. Village tranquility and town convenience.
GROUND FLOOR
The accommodation is comprised as follows: Glazed front entrance door leading to:
Hall
With double panel radiator, stairs to first floor and door to:
Sitting/Dining Room
4.87 m x 3.10 m (16'0" x 10'2")
With gas fire, 2 twin power points, TV point, panel radiator, glazed door to
Conservatory
2.84 m x 2.75 m (9'4" x 9'0")
Built of upvc double glazed upper parts, twin power point.
Kitchen
4.10 m x 3.00 m (13'5" x 9'10")
With window to rear. Range of oak fronted base and eye level units, worktops above incorporating single drainer stainless steel sink, panel radiator, 5 twin power points, cooker control with power point, door to:
Rear Entrance Hall
With door to front and rear, electric meters and consumer units, door to:
Shower Room
4.14 m x 1.94 m (13'7" x 6'4")
With shower cubicle, low flush wc, wash hand basin, double panel radiator.
Lounge
5.18 m x 3.63 m (17'0" x 11'11")
Currently hair salon. With Worcester wall mounted gas boiler which heats hot water and central heating, 3 feature portal circular windows to front, glazed door to outside front. 2 twin power power points.
FIRST FLOOR
Approached by easy rise staircase to:
Main Bedroom
5.18 m x 3.00 m (17'0" x 9'10")
With 4 twin power points, double panel radiator, 3 windows to front, sloping ceiling, gas fire.
Half Landing
With glazed door to:
Central Landing
With window to side, double panel radiator, door to:
Bathroom
With panel bath, pedestal wash hand basin, low flush wc, double panel radiator.
Linen Cupboard
Rear Bedroom
3.10 m x 2.76 m (10'2" x 9'1")
With window to rear, built in wardrobes.
Other Rear Bedroom
3.00 m x 3.00 m (9'10" x 9'10")
Window to rear and side, panel radiator, single power point, built in wardrobe.
Other Rear Bedroom
4.10 m x 3.39 m (13'5" x 11'1")
With window to front and rear, 2 built in wardrobes, double panel radiator.
Outside
To front, tarmacadam driveway. Front lawn garden area. To rear, paved patio area.
Services
Mains Electric, Gas, Water and Drainage. Gas fired central heating system. Council Tax Band E
General
This modern charming house offers good size rooms and convenient living close to good local amenities. Ideal for families. For further information please contact Iestyn Leyshon on 01970 626585 who will be pleased to arrange your viewing.
Utilities, Rights, Easements & Risks
Utility Supplies
| Electricity | Ask Agent |
|---|---|
| Water | Ask Agent |
| Heating | Ask Agent |
| Broadband | Ask Agent |
| Sewerage | Ask Agent |
Rights & Restrictions
| Article 4 Area | Ask Agent |
|---|---|
| Listed property | Ask Agent |
| Restrictions | Ask Agent |
| Required access | Ask Agent |
| Rights of Way | Ask Agent |
Risks
| Flooded in last 5 years | Ask Agent |
|---|---|
| Flood defenses | Ask Agent |
| Flood sources | Ask Agent |
Additional Details
All care has been taken to prepare these property details for guidance purpose and you should always contact the agent prior your appointment to check on availability. To book a viewing please use the contact form or call on 01970 626585.
Broadband Speeds
| Minimum | Maximum | |
|---|---|---|
| Download | 18.00 Mbps | 1800.00 Mbps |
| Upload | 1.00 Mbps | 220.00 Mbps |
| Estimated broadband speeds provided by Ofcom for this property's postcode. | ||
Mobile Coverage
| Indoor | |||
|---|---|---|---|
| Provider | Voice | Data | 4G |
| EE | |||
| Three | |||
| O2 | |||
| Vodafone | |||
| Estimated mobile coverage provided by Ofcom for this property's postcode. | |||
| Outdoor | |||
|---|---|---|---|
| Provider | Voice | Data | 4G |
| EE | |||
| Three | |||
| O2 | |||
| Vodafone | |||
| Estimated mobile coverage provided by Ofcom for this property's postcode. | |||


