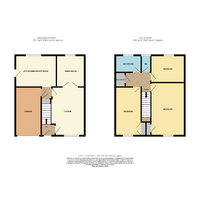3 bed Detached House
Llys Hafod, Bow Street, Ceredigion SY23 5BE
Asking Price
£285,000
Available
Features
Summary
A freehold detached family home offering two reception rooms 3 bedrooms first floor bathroom. Kitchen/Breakfast room. Two toilet facilities. Convenient central village location. In need of modernisation.
Description
The property occupies a south facing site in a convenient central village location. The property remains within walking distance of excellent village amenities to include General Stores, Primary School and Recreation Hall. A regular bus service and the recently opened train station operates to and from town . The University town of Aberystwyth lies some 4 miles distance and offers excellent social educational and shopping facilities. The detached house was build c1970. The walls are traditionally built of masonry cavity walls with part facing brick and part rendered external elevations. windows are of double glazed throughout. The roof is pitched and laid with interlocking concrete tiles.The property has been occupied by elderly couple in recent years and requires general home improvements which can be carried out to individual taste and requirements. This is an excellent family size home located in a popular commuter village.
Ground Floor
Front entrance door leading to:
Hallway
With stairs to first floor and door to:
Lounge
4.78 m x 3.49 m (15'8" x 11'5")
With picture window to front. Single power point. Two twin power points. Double panel radiator. Double doors to:
Dining Room
3.13 m x 2.87 m (10'3" x 9'5")
With window to rear. Panel radiator. Two twin power points.
Understairs storage cupboard
Kitchen/Breakfast Room
3.96 m x 3.22 m (13'0" x 10'7")
With range of fitted units comprise of 9 base cupboards, 6 Drawer cupboards work tops above 3 wall cupboards. Three twin power points. Door to:
Side entrance Hall
With door to front and outside rear. door to Toilet with low flush WC wash hand basin. Plumbing for automatic washing machine.
First Floor
Approached by easy rise staircase to:
Central Landing
With twin power point and doors to:
Front Bedroom
4.38 m x 2.39 m (14'4" x 7'10")
With window to front Panel radiator. Two single power points. Built in double wardrobe.
Walk in Airing Cupboard
Housing factory lagged hot water cylinder with electric immersion heater.
Bathroom
With panel cast iron bath with electric shower unit above. Pedestal wash hand basin Shaver point. Panel radiator.
Separate Toilet
with Low flush WC.
Rear Bedroom
With window to rear. panel radiator Built in double wardrobe. twin power point.
Main Bedroom
5.26 m x 3.47 m (17'3" x 11'5")
With window to front. Twin power point. BT extension point. Single power point Double panel radiator. Built in wardrobe.
Outside
To front. Open tarmacadam forecourt parking area for 4 cars. Pedestrian access to side leading to rear garden backing on to farm land. Detached workshop.
Integral Garage
4.99 m x 2.45 m (16'4" x 8'0")
With electric assist with remote control up and over garage door to front. Gas meter , Electric meters. Wall mounted Worcester gas fired boiler which heats hot water and central heating.
Services
Main Electric, Gas, Water and drainage. Gas fired central heating system. Council tax Band.
General
This is an excellent opportunity of purchasing a family home in a convenient village location with ample car parking area. The property can be modernised to individual taste and requirements. Fir further information contact Iestyn Leyshon on 01970 626585 who will be pleased to arrange your viewing.
Additional Details
All care has been taken to prepare these property details for guidance purpose and you should always contact the agent prior your appointment to check on availability. To book a viewing please use the contact form or call on 01970 626585.
Broadband Speeds
| Minimum | Maximum | |
|---|---|---|
| Download | 17.00 Mbps | 80.00 Mbps |
| Upload | 1.00 Mbps | 20.00 Mbps |
| Estimated broadband speeds provided by Ofcom for this property's postcode. | ||
Mobile Coverage
| Indoor | |||
|---|---|---|---|
| Provider | Voice | Data | 4G |
| EE | |||
| Three | |||
| O2 | |||
| Vodafone | |||
| Estimated mobile coverage provided by Ofcom for this property's postcode. | |||
| Outdoor | |||
|---|---|---|---|
| Provider | Voice | Data | 4G |
| EE | |||
| Three | |||
| O2 | |||
| Vodafone | |||
| Estimated mobile coverage provided by Ofcom for this property's postcode. | |||


