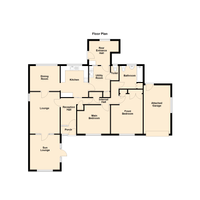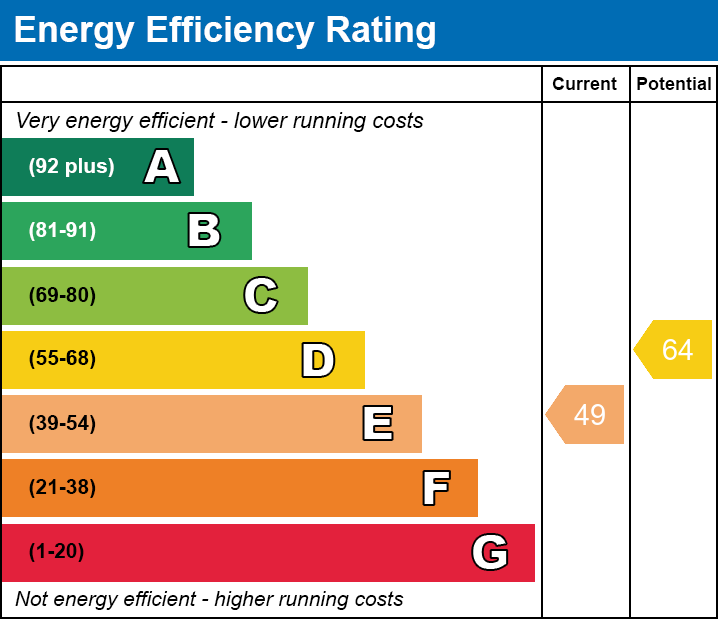2 bed Bungalow
Penybont, Dol-y-Bont, Borth, Ceredigion
Offers in region of
£315,000
Available
Features
Summary
Located on the outskirts of the picturesque rural village of Dolybont. A 2 bedroom detached bungalow with 3 reception rooms. Centrally heated. In warm sunny location. 7 miles Aberystwyth 2 miles Costal village of Borth. Don’t miss the chance to make this inviting bungalow your own.
Description
Welcome to Your Perfect Retreat in Dolybont. Nestled on the outskirts of the charming rural village of Dolybont, this delightful two double-bedroom, detached bungalow presents the ideal opportunity for those seeking a peaceful yet convenient lifestyle. Just 2 miles away lies the coastal haven of Borth, boasting 3 miles of golden sandy beaches stretching towards the breathtaking sand dunes of Ynyslas. Built approximately 45 years ago using traditional construction methods, this easy-to-maintain bungalow offers spacious accommodation tailored to suit the active retired or couples of all age groups. The property includes three versatile reception rooms, perfect for creating your dream living, dining, and leisure spaces. Enhanced with modern white UPVC double-glazed windows and low-maintenance PVC fascias, the bungalow ensures comfort and energy efficiency throughout the year. Whether you’re looking for a serene retreat or a coastal base to explore the surrounding beauty, this location is perfect for those seeking an active lifestyle with walking trails, water sports, and other outdoor pursuits right at your doorstep. This property is ready to welcome you home.
GROUND FLOOR ONLY
Upvc front entrance door to:
Porch
With full length glazed door to:
Reception Hall
With panel radiator and doors to:
Lounge.
4.70 m x 3.62 m (15'5" x 11'11")
Feature LPG fire with coal effect. Tile surround. Panel radiator. Two twin power points Television Point Window to side. Sliding door leading to:
Sun Lounge
3.94 m x 3.33 m (12'11" x 10'11")
With glazed patio door to front with pleasant south facing aspect of the front garden. and window to front. Double panel radiator. Three twin power points Television point.
Dining Room
3.62 m x 2.79 m (11'11" x 9'2")
With window to rear. Panel radiator single power point Tile floor.
Kitchen
3.30 m x 3.25 m (10'10" x 10'8")
With range of oak fronted fitted units comprise of eight base cupboards. Four drawer cupboards work top above single drainer sink. Eight wall cupboards. Freestanding oil fired boiler which heats hot water and central heating. Cooker control with power point Two twin power points. Window to rear and door to:
Utility Room
2.58 m x 2.21 m (8'6" x 7'3")
With sindle drainer sink base cupboard under. Two wall cupboards. Panel radiator, tile floor. Twin power point. Door to:
Toilet
With low flush WC.
Rear Entrance Hall
3.00 m x 2.70 m (9'10" x 8'10")
Tile floor and door to outside rear. Ideal boot room.
Internal Hall
With doors to: Airing cupboard housing copper hot water cylinder.
Main Bedroom
3.67 m x 3.27 m (12'0" x 10'9")
With window to front. Panel radiator. power point.
Front Bedroom
4.30 m x 3.67 m (14'1" x 12'0")
With window to front. Double panel radiator. BT point Two built in wardrobes and other storage cupboard.
Bathroom
With vanity wash hand basin. Low flush WC. Panel bath with shower adaptor over. Panel radiator.
Outside
to front tarmacadam driveway leading to:
Attached Garage
5.66 m x 3.00 m (18'7" x 9'10")
With up and over garage doors pedestrian door to outside rear. Electric consumer unit and meter.
Garden
To front laid to lawn with pedestrian access to rear patio area.
Services
Mains electric and waters. Private drainage. Oil fired central heating system. Council Tax Band ?
General
The property offers good size accommodation in a pleasnat village location enjoying a warm sunny aspect. Ideal for couple of all age groups perfect for the retired seeking an easy to maintain property. For further information please contact Iestyn Leyshon 01970 626585 who will be pleased to arrange your viewing.
Utilities, Rights, Easements & Risks
Utility Supplies
| Electricity | Ask Agent |
|---|---|
| Water | Ask Agent |
| Heating | Ask Agent |
| Broadband | Ask Agent |
| Sewerage | Ask Agent |
Rights & Restrictions
| Article 4 Area | Ask Agent |
|---|---|
| Listed property | Ask Agent |
| Restrictions | Ask Agent |
| Required access | Ask Agent |
| Rights of Way | Ask Agent |
Risks
| Flooded in last 5 years | Ask Agent |
|---|---|
| Flood defenses | Ask Agent |
| Flood sources | Ask Agent |
Additional Details
All care has been taken to prepare these property details for guidance purpose and you should always contact the agent prior your appointment to check on availability. To book a viewing please use the contact form or call on 01970 626585.
Broadband Speeds
| Minimum | Maximum | |
|---|---|---|
| Download | 10.00 Mbps | 1800.00 Mbps |
| Upload | 1.00 Mbps | 220.00 Mbps |
| Estimated broadband speeds provided by Ofcom for this property's postcode. | ||
Mobile Coverage
| Indoor | |||
|---|---|---|---|
| Provider | Voice | Data | 4G |
| EE | |||
| Three | |||
| O2 | |||
| Vodafone | |||
| Estimated mobile coverage provided by Ofcom for this property's postcode. | |||
| Outdoor | |||
|---|---|---|---|
| Provider | Voice | Data | 4G |
| EE | |||
| Three | |||
| O2 | |||
| Vodafone | |||
| Estimated mobile coverage provided by Ofcom for this property's postcode. | |||



