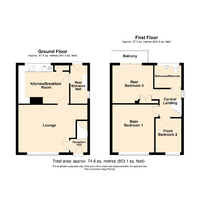3 bed Semi-detached House
Heol Aberwennol, Borth, Ceredigion
Offers in region of
£199,950
SSTC
Features
Summary
Charming Seaside Home with Scenic Surroundings.Located in the scenic coastal village of Borth, this 3-bedroom semi-detached house offers a relaxed seaside lifestyle. The home features a spacious lounge, kitchen, modern shower/wet room, and enclosed rear garden. Enjoy the convenience of village amenities, including shops, a train station, and proximity to the beach. Aberystwyth, just 8 miles away, provides excellent shopping, dining, and transport links. Built 50 years ago with sturdy masonry walls and a concrete-tiled roof, this home is a perfect mix of traditional charm and coastal convenience.
Description
Nestled in the picturesque coastal village of Borth, this delightful freehold semi-detached house is a true gem for seaside living. Built by the local authority and thoughtfully designed, the home boasts 3 comfortable bedrooms and a modern shower/wet room on the first floor. The ground floor offers a spacious lounge for relaxing and entertaining, along with a sociable kitchen. The property features both a charming front garden and an enclosed rear garden, ideal for outdoor dining or family play. A pedestrian side access ensures privacy and ease of movement. Set within a peaceful community, this home offers the perfect balance of coastal tranquility and everyday convenience. Borth’s village amenities, including shops, a train station, and the beach, are all within easy reach, providing a relaxed coastal lifestyle. For more extensive shopping, dining, and cultural experiences, the vibrant University town of Aberystwyth is just 8 miles away, offering excellent transport links to surrounding areas. Built 50 years ago with sturdy traditional masonry walls and a durable concrete-tiled roof, this home combines timeless construction with potential for modern updates. It’s a fantastic opportunity for anyone looking to embrace the laid-back beauty of seaside living while enjoying the convenience of a well-connected community.
GROUND FLOOR
The accommodation is arranged over two floors and comprises as follows: UPVC double glazed front entrance door leading to:
Reception Hall
With stairs to first floor, panel radiator, and door to:
Lounge
4.15 m x 3.73 m (13'7" x 12'3")
With window to front, Feature stone built fireplace with electric fire insert. Twin power point.
Kitchen/Breakfast Room
4.00 m x 2.70 m (13'1" x 8'10")
With a range of fitted units comprise of five base cupboards six drawer cupboards Mid mounted fitted electric oven(Not working) Work top above incorporating single drainer sink. Four ring electric hob. Plumbing for automatic washing machine. Two twin power points. Cooker control with power point. Built in pantry.
Rear Entrance Hall
3.12 m x 1.33 m (10'3" x 4'4")
With door to outside rear. Twin power point. Electric consumer unit and meters.
FIRST FLOOR
Approached by easy rise staircase to:
Central landing
With doors to:
Bathroom/Wet Room
With shower area with Mira electric shower units above, pedestal wash hand basin, extractor fan.
Rear Bedroom
3.14 m x 3.00 m (10'4" x 9'10")
With patio door to timber deked balcony, double panel radiator, twin power points. Double linen cupboard.
Main Bedroom
3.78 m x 3.26 m (12'5" x 10'8")
With window to front, double panel radiator, twin power point.
Front Bedroom
2.90 m x 2.20 m (9'6" x 7'3")
With window to front, double panel radiator. Twin power point.
Outside
To front, forecourt garden with established trees and shrubs. Pedestrian access to enclosed rear Garden with timber built garden store shed. Aluminium Greenhouse. PVC oil storage tank. External Worcester oil fired boiler which heats hot water and central heating.
Services
Mains electric, water and drainage. Oil fired central heating system. Council Tax Band C average annual cost £1,870.
General
The property was found in satisfactory standard of condition throughout. Ideal for first time buyers or families seeking a comfortable home in a popular seaside village with good local amenities. For further details apply to Iestyn Leyshon 01970 626585 who will be pleased to arrange your viewings.,
Utilities, Rights, Easements & Risks
Utility Supplies
| Electricity | Ask Agent |
|---|---|
| Water | Ask Agent |
| Heating | Ask Agent |
| Broadband | Ask Agent |
| Sewerage | Ask Agent |
Rights & Restrictions
| Article 4 Area | Ask Agent |
|---|---|
| Listed property | Ask Agent |
| Restrictions | Ask Agent |
| Required access | Ask Agent |
| Rights of Way | Ask Agent |
Risks
| Flooded in last 5 years | Ask Agent |
|---|---|
| Flood defenses | Ask Agent |
| Flood sources | Ask Agent |
Additional Details
All care has been taken to prepare these property details for guidance purpose and you should always contact the agent prior your appointment to check on availability. To book a viewing please use the contact form or call on 01970 626585.
Broadband Speeds
| Minimum | Maximum | |
|---|---|---|
| Download | 15.00 Mbps | 76.00 Mbps |
| Upload | 1.00 Mbps | 18.00 Mbps |
| Estimated broadband speeds provided by Ofcom for this property's postcode. | ||
Mobile Coverage
| Indoor | |||
|---|---|---|---|
| Provider | Voice | Data | 4G |
| EE | |||
| Three | |||
| O2 | |||
| Vodafone | |||
| Estimated mobile coverage provided by Ofcom for this property's postcode. | |||
| Outdoor | |||
|---|---|---|---|
| Provider | Voice | Data | 4G |
| EE | |||
| Three | |||
| O2 | |||
| Vodafone | |||
| Estimated mobile coverage provided by Ofcom for this property's postcode. | |||


