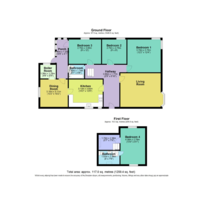4 bed Bungalow
Arfryn, Francis Road, Borth, Ceredigion, SY24 5NJ
Asking Price
£265,000
SSTC
Features
Summary
A freehold four bedroom bungalow with feature attic bedroom with ensuite facilities. Two reception rooms Fitted kitchen all warmed by way of oil fired central heating system. The bungalow occupies a corner plot with detached garage. Situated in the popular seaside village of Borth in the main residential area on the cliff overlooking the sea.
Description
This detached bungalow offers good size rooms which can be re-furbuished to individual taste and requirements. It is situated in upper Borth on the cliff in a popular residential area and can be found on a corner plot near the primary school. The locality is enjoying ever increasing popularity as a seaside resort. It has a 2 mile stretch of sandy beach and excellent recreational facilities including an 18 Hole Golf Course. There are shopping facilities in the village. There is also a Primary School and regular bus and train service operating to all parts of the country.The residence has been built on an individual plot with sea views enjoyed from the attic bedroom. The property was built some 70 years ago. The design and construction of the property is traditional built with rendered external elevations. The roof is pitched and laid with tiles.
Recess Storm Porch
With Upvc double glazed door leading to:
Reception Hallway
With panel radiator. Peddle stairs to Attic Bedroom and doors to:
Lounge
5.15 m x 3.82 m (16'11" x 12'6")
With Bay window to front and other window to side adding natural lights. Double panel radiator. Two twin power points. Parkray Solid fuel stove fire.
Main Bedroom
3.73 m x 3.71 m (12'3" x 12'2")
With window to front and side. Panel radiator. Single power point.
Rear Bedroom
2.76 m x 2.75 m (9'1" x 9'0")
With window to rear. Panel radiator. Single power point.
Sitting Room
3.66 m x 2.75 m (12'0" x 9'0")
With widow to side with sea views and glazed door leading to covered rear entrance hall. Panel radiator. Single power point. 3rd Bedroom option.
Bathroom
With coloured suite comprises of panel bath, low flush WC, Pedestal wash hand basin. Panel radiator.
Airing Cupboard
Housingfactory lagged hot water cylinder with electric immersion heater.
Kitchen
3.70 m x 2.73 m (12'2" x 8'11")
With range of fitted base and drawer cupboards. Worktops above incorporating single drainer stainless steal sink. Panel radiator. Three twin power points. Plumbing for automatic washing machine. cooker control with power point. Electric meters and consumer unit. Door to:
Dining Room
3.13 m x 2.97 m (10'3" x 9'9")
With window to rear. Panel radiator. Twin power point Night storage heater. Door to covered rear entrance hall and door to:
Utility Room
With window to side. Single drainer sink. Twin power point cooker control with power point. Firebird freestanding oil fired central heating boiler.
First floor
Within the slope of the roof space and approached by peddle stairs case.
Attic Bedroom
4.20 m x 2.78 m (13'9" x 9'1")
With dormer windows to front and rear with sea views to rear. Three twin power points Night storage heater. Built in eaves storage space and door to:
EnSuite.
With built in shower cubicle with electric shower unit above. Low flush WC. Pedestal wash hand basin. Velus type roof window adding natural light.
Outside
Vehicular access driveway leading to:
Detached Garage
6.00 m x 3.00 m (19'8" x 9'10")
Brick/block built under a pitched roof laid with tiles.
Garden
The garden mainly lies to the front and side laid to lawn with ornamental trees and shrubs.
Services
Mains electric, Water and Drainage. Oil fired central heating System. Council Tax Band
Additional Details
All care has been taken to prepare these property details for guidance purpose and you should always contact the agent prior your appointment to check on availability. To book a viewing please use the contact form or call on 01970 626585.
Broadband Speeds
| Minimum | Maximum | |
|---|---|---|
| Download | 15.00 Mbps | 80.00 Mbps |
| Upload | 1.00 Mbps | 20.00 Mbps |
| Estimated broadband speeds provided by Ofcom for this property's postcode. | ||
Mobile Coverage
| Indoor | |||
|---|---|---|---|
| Provider | Voice | Data | 4G |
| EE | |||
| Three | |||
| O2 | |||
| Vodafone | |||
| Estimated mobile coverage provided by Ofcom for this property's postcode. | |||
| Outdoor | |||
|---|---|---|---|
| Provider | Voice | Data | 4G |
| EE | |||
| Three | |||
| O2 | |||
| Vodafone | |||
| Estimated mobile coverage provided by Ofcom for this property's postcode. | |||


