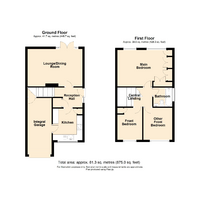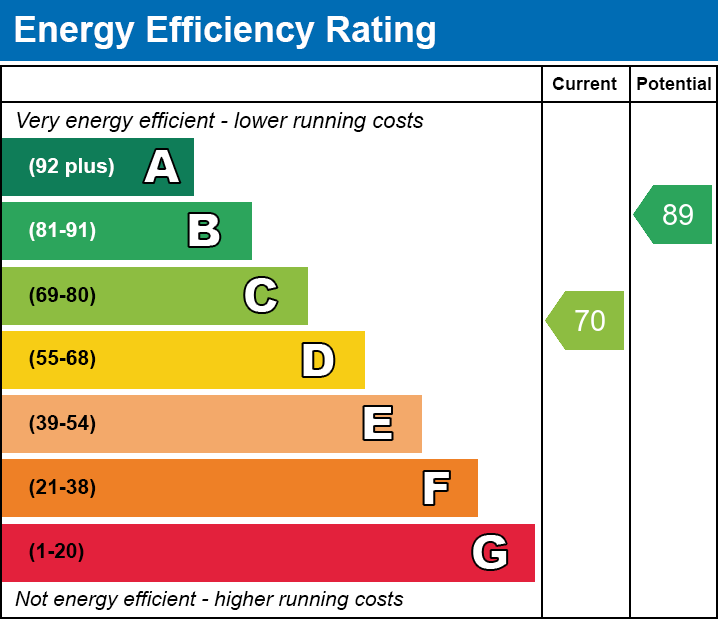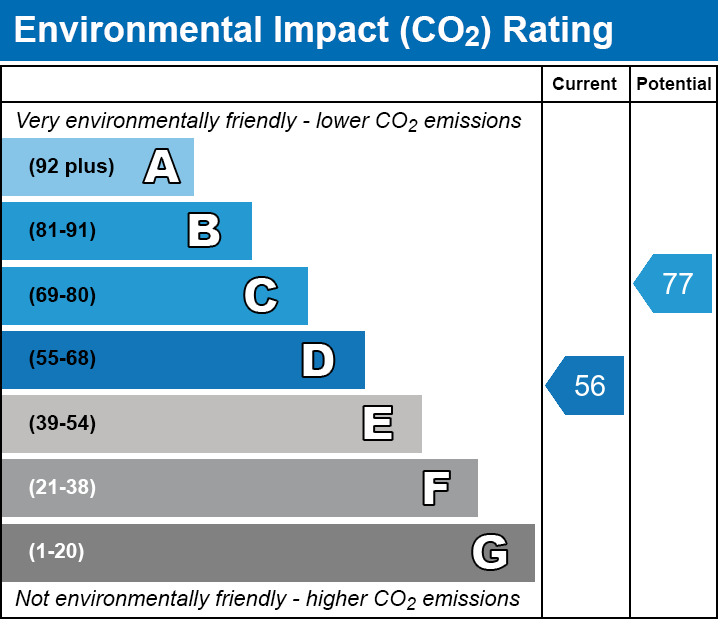3 bed Semi-detached House
Bryncastell, Bow Street, Aberystwyth
Asking Price
£234,950
Available
Features
Summary
A fantastic three bedroomed semi detached house in the increasingly sought after village of Bow Street, just four miles from the University town of Aberystwyth. Having undergone an extensive makeover in recent years with a range of contemporary fittings, this is an ideal start for those taking the first steps into home ownership or families of all age groups. The accommodation is well presented.
Description
The Bryncastell Estate occupies a south facing site on the outskirts of the village. It provides a number of pleasant residences of varying designs and appearance in a neatly planned layout. The Estate remains within walking distance of excellent village amenities to include General Stores, Primary School and Recreation Hall. A bus service and the recently opened train station operates to and from town . The University town of Aberystwyth lies some 4 miles distance.The property is traditionally built of cavity wall construction to main with rendered external elevations with double glazed windows throughout. The roof is pitched with two flat roof dormers. This well presented house provides of the following accommodation
Ground Floor
Side entrance door leading to:
Reception Hall
With stairs to first floor. Panel radiator single power point Telephone point and doors to:
Cloak Cupboard
Lounge/Dining Room
4.87 m x 3.36 m (16'0" x 11'0")
With double patio doors to outside rear. Laminate floor covering.three twin power points Feature firplace.
Kitchen
2.81 m x 2.36 m (9'3" x 7'9")
With window to front. Range of fitted cupboards comprises of Six wall cupboards, Larder cupboard housing wall mounted Worcester gas fired boiler which heats hot water and central heating. 7 Drawer cupboards 4 basecupboards work tops above incorporating single drainer stainless steal sink with rinse bowl. Single power point four twin power points extractor fan. door to:
Integral Garage
5.00 m x 2.32 m (16'5" x 7'7")
With up and over garage door. Electric meters and consumer unit. Gas meter. Plumbing for automatic washing machine and fridge. Four twin power points. Understairs storage cupboard.
First Floor
Approached by turn style staircase leading to:
Central Landing
With power point and doors to:
Front Bedroom
2.85 m x 2.64 m (9'4" x 8'8")
With window to front. panel radiator. Fitted wardrobe with storage cupboards. two single power points.
Other front bedroom
2.95 m x 2.72 m (9'8" x 8'11")
With window to front. Twin and single power points.
Bathroom
With moder white suite comprise of panel bath with electric shower unit above. Low flush WC Vanity wash hand basin. Fully tiled walls.
Main Bedroom
4.87 m x 3.34 m (16'0" x 10'11")
With two windows to rear. Panel radiator. Two double louver fronted fitted wardrobes. Twin and single power point.
Outside
To front tarmacadam forecourt ideal off street parking for two cars. Pedestrian access to side leading to deep rear garden partly laid with patio slabs ideal for those "Alfreso" experiences. A warm sunny Lawn garden.
Services
Mains electric, gas, water and drainage. gas fired central heating system. Council Tax band "?"
General
This is an excellent opportunity of purchasing a family size house on a popular estate. ideal for first time buyers or families seeking a convenient to maintain and located house. For further details apply to Iestyn Leyshon 01970 626585 who will be pleased to arrange your viewing.
Utilities, Rights, Easements & Risks
Utility Supplies
| Electricity | Ask Agent |
|---|---|
| Water | Ask Agent |
| Heating | Ask Agent |
| Broadband | Ask Agent |
| Sewerage | Ask Agent |
Rights & Restrictions
| Article 4 Area | Ask Agent |
|---|---|
| Listed property | Ask Agent |
| Restrictions | Ask Agent |
| Required access | Ask Agent |
| Rights of Way | Ask Agent |
Risks
| Flooded in last 5 years | Ask Agent |
|---|---|
| Flood defenses | Ask Agent |
| Flood sources | Ask Agent |
Additional Details
All care has been taken to prepare these property details for guidance purpose and you should always contact the agent prior your appointment to check on availability. To book a viewing please use the contact form or call on 01970 626585.
Broadband Speeds
| Minimum | Maximum | |
|---|---|---|
| Download | 17.00 Mbps | 1800.00 Mbps |
| Upload | 1.00 Mbps | 220.00 Mbps |
| Estimated broadband speeds provided by Ofcom for this property's postcode. | ||
Mobile Coverage
Mobile coverage information is not available for this property.


