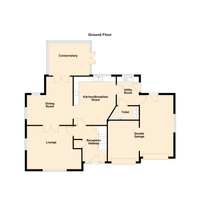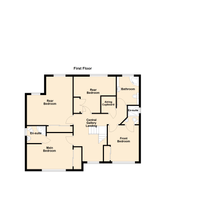4 bed Detached House
Llanerch, Llanilar, Aberystwyth, Ceredigion
Asking Price
£495,000
SSTC
Features
Summary
A spacious and well-presented four-bedroom family home situated in the popular village of Llanilar, just 6 miles from Aberystwyth. Built around 15 years ago, the property features a welcoming lounge with feature fireplace, a dining room opening into a bright conservatory, and a well-fitted kitchen with oak-fronted units and separate utility room. Two of the four bedrooms benefit from en-suite facilities, and a double garage provides excellent storage. The south-facing rear garden backs onto open farmland, enjoying lovely rural views. Ideally located close to local amenities, schools, and the Ystwyth Cycle Trail.
Description
Located in the sought-after commuter village of Llanilar, this spacious four-bedroom family home offers an ideal blend of modern comfort and peaceful rural living. The village itself provides a range of everyday amenities, including a village shop, primary school, place of worship, and a local garage. The thriving university town and seaside resort of Aberystwyth lies approximately 6 miles away, offering excellent educational, social, and shopping facilities, together with public transport links to the wider area. For outdoor enthusiasts, the nearby Ystwyth Cycle Trail stretches from Aberystwyth to Tregaron, providing breathtaking views along the Ystwyth River and Valley, perfect for walking and cycling. The property was built around 15 years ago to a high standard, using traditional cavity wall construction with an insulated timber frame inner skin. The external elevations are finished mainly in roughcast render, tastefully complemented by areas of natural stone. Internally, the home is well-presented and thoughtfully laid out for family life. The inviting lounge features a striking fireplace, creating a warm and welcoming focal point for the room. The dining room opens seamlessly into a bright and airy conservatory, making it an ideal space for both family gatherings and entertaining. The kitchen is well-appointed with oak-fronted units and ample work surfaces, complemented by a practical utility room that provides additional storage and workspace. The accommodation includes four spacious bedrooms, two of which benefit from en-suite facilities, providing flexible living for modern family needs. A generous double garage adds further practicality to the home. Outside, the property boasts a south-facing rear garden backing onto open farmland, offering a peaceful countryside outlook and the perfect spot for outdoor relaxation.
Ground Floor
Canopy front entrance porch with entrance door with side screens leading to:
Reception Hallway
With Oak floor covering Twin power point. BT Point Security alarn system control. Feature Oak staircase to first floor. CloaK Cupboard. Doors to:
Lounge
5.27 m x 5.22 m (17'3" x 17'2")
With window to front and side. Feature fireplace with marble surround and hearth. Four twin power points. Television point. Coved ceiling. Three wall lights. Double doors with bevelled edge glazing leading to:
Dining Room
4.77 m x 4.50 m (15'8" x 14'9")
With window to side and rear. Four twin power points and doors leading to:
Conservatory
3.42 m x 3.18 m (11'3" x 10'5")
Built with lower walls with Upvc double glazed upper parts under a poly carbon roof and door to outside rear garden.
Kitchen/Breakfast Room
4.76 m x 4.29 m (15'7" x 14'1")
With window to rear. Range of modern oak fronted fitted units comprise of 7 drawer cupboards, corner cupboard, 6 base cupboards. Integral fridge and dishwasher. Work tops above incorporating single sink bowl and rise. Gas hob. 7 wall cupboards mid mounted electric double oven. 6 twin power points. Tile floor. Door to:
Utility Room
With three base cupboards work tops above incorporating single drainer sink. Plumbing for automatic washing machine. Power points. Door to outside rear and doors to:
Toilet
With concealed flush WC. Vanity wash hand basin. Extractor fan.
First Floor
Approached by easyrise oak staircase leading to:
Central Gallery Landing
With window to front. Power points. Home office area. Doors to:
Main Bedroom
4.49 m x 4.42 m (14'9" x 14'6")
With window to front. Built in mirror fronted wardrobe. Panel radiator Three twin power points High level single power point with TV point. En-Suite with shower cubicle Vanity wash hand basin. Low flush WC. Extractor fan.
Rear Bedroom
4.75 m x 4.50 m (15'7" x 14'9")
With two windows adding natural light. panel radiator. Three twin power points TV point. Built in double wardrobe.
Front Bedroom
4.00 m x 3.18 m (13'1" x 10'5")
With window to front. Built in double wardrobe. Panel radiator. Three twin power points. Door to En-Suite with shower cubicle. Pedestal wash hand basin. Low flush WC.
Airing Cupboard
Housing insulated hot water cylinder. Fitted shelves.
Rear Bedroom
4.80 m x 3.60 m (15'9" x 11'10")
With window to rear. Two twin power points. Panel radiator.Built in double wardrobe.
Bathroom
With Jacuzzi corner bath. Vanity wash hand basin. WC. Panel radiator. Extractor fan.
Outside
To front. Open plan lawn garden with tarmacadam driveway leading to:
Double Garage
6.50 m x 5.80 m (21'4" x 19'0")
With two up and over garage door one with power assist. Electric inverter. Freestanding Grant fired oil boiler which heats hot water and central heating. Cold water tap and door to:
Outside rear
Warm south facing garden mainly laid to lawn backing on to farm land. Timber built garden store shed.
Services
Mains electric, water and drainage. Oil fired heating system. Council Tax Band ?
General
This is an impressive modern house offering spacious size rooms and good facilities ideal for family of all age groups. The property is built of low maintenance design on an individual plot conveniently located. For further information please contact Iestyn Leyshon 01970 626585 who will be pleased to arrange your viewing.
Utilities, Rights, Easements & Risks
Utility Supplies
| Electricity | Ask Agent |
|---|---|
| Water | Ask Agent |
| Heating | Ask Agent |
| Broadband | Ask Agent |
| Sewerage | Ask Agent |
Rights & Restrictions
| Article 4 Area | Ask Agent |
|---|---|
| Listed property | Ask Agent |
| Restrictions | Ask Agent |
| Required access | Ask Agent |
| Rights of Way | Ask Agent |
Risks
| Flooded in last 5 years | Ask Agent |
|---|---|
| Flood defenses | Ask Agent |
| Flood sources | Ask Agent |
Additional Details
All care has been taken to prepare these property details for guidance purpose and you should always contact the agent prior your appointment to check on availability. To book a viewing please use the contact form or call on 01970 626585.
Broadband Speeds
| Minimum | Maximum | |
|---|---|---|
| Download | 16.00 Mbps | 1800.00 Mbps |
| Upload | 1.00 Mbps | 220.00 Mbps |
| Estimated broadband speeds provided by Ofcom for this property's postcode. | ||
Mobile Coverage
| Indoor | |||
|---|---|---|---|
| Provider | Voice | Data | 4G |
| EE | |||
| Three | |||
| O2 | |||
| Vodafone | |||
| Estimated mobile coverage provided by Ofcom for this property's postcode. | |||
| Outdoor | |||
|---|---|---|---|
| Provider | Voice | Data | 4G |
| EE | |||
| Three | |||
| O2 | |||
| Vodafone | |||
| Estimated mobile coverage provided by Ofcom for this property's postcode. | |||




