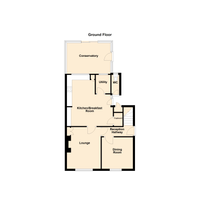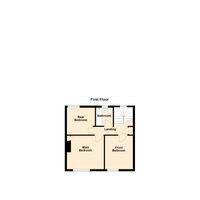3 bed Semi-detached House
Penlan, Third Avenue, Penparcau, Aberystwyth, Ceredigion
Asking Price
£229,950
SSTC
Features
Summary
A well-positioned 3-bedroom semi-detached home in the heart of Penparcau, offering easy access to local shops, school, and amenities. Just 1 mile from the vibrant university town and seaside resort of Aberystwyth, with regular public transport links and nearby modern retail at Parcyllyn. Traditional build with slate roof and double glazing—an ideal family home or first-time purchase in a sought-after village location.
Description
We are pleased to offer for sale this well-positioned semi-detached house, situated near the heart of Penparcau, a favoured residential area on the outskirts of the vibrant university town and seaside resort of Aberystwyth. The property enjoys an excellent location within walking distance of a range of local amenities, including a primary school, shops, recreational areas, and other community facilities. A regular bus service links Penparcau to Aberystwyth town centre being just one mile away offering easy access to the university campus, beautiful beaches, and a wide range of cultural, educational, and leisure attractions. The nearby Parcyllyn retail park provides further convenience with its modern shopping units and local employment opportunities, making this an ideal location for both families and professionals. Constructed of masonry brick with roughcast rendered and painted elevations, the property benefits from a pitched roof laid with natural slate, adding to its character and durability. The home is fitted with double-glazed windows, offering comfort and energy efficiency throughout. This property represents an excellent opportunity to acquire a family home in a sought-after area, combining village community living with close proximity to Aberystwyth's bustling town life.
Ground Floor
Half Glazed Hardwood door
Reception Hallway
Panelled Radiator, Stairs leading to first floor
Dining Room
3.00 m x 3.00 m (9'10" x 9'10")
Front facing window, double panelled radiator, Twin piller pipe
Lounge
4.00 m x 3.34 m (13'1" x 10'11")
Front facing window, Feature- gas lifting flame coal fire with tiles around, Double panelled radiator, Alcove cupboard- housing copper hot water cylinder, electronics, consumer unit
Kitchen/Breakfast room
4.00 m x 5.20 m (13'1" x 17'1")
Range fitted units, compromised of - 10x base cupboards- 8x drawer cupboard- 4x wall cupboards- Ladders cupboard- Worktops, Single drainer stainless steel sink, Double panelled radiator, 3x twin power points, Master program central heating under stairs cupboards
Utility
1.88 m x 1.42 m (6'2" x 4'8")
Plumbing for auto washing machine, Twin power point, Potter Ton wall mounter gas boiler -central heating
First Floor
Easy rise staircase to landing, Panel radiator , Single power point
Front Bedroom
2.79 m x 3.28 m (9'2" x 10'9")
Double panel radiator, Twin power point
Bathroom
Panel bath, shower upon, Wash hand basen , Low flush WC, Control ceiling light, with heating element
Main bedroom
3.63 m x 3.28 m (11'11" x 10'9")
Front facing window, Panelled radiator, Twin and single power point, Alcove fitted cupboard with shelves
Rear Bedroom
2.67 m x 2.92 m (8'9" x 9'7")
Rear facing window, Twin power point, Panelled radiator, Distance view of Llanbadarn Church
Outside front
Tarmac driveway, Ornamental garden, Arch gateway to side entrance
Conservatory
3.00 m x 4.00 m (9'10" x 13'1")
Outside rear
Gardened tool store shed, Patio area
Services
Mains electric, Gas, water and Drainage. Council Tax Band ?
General
This is a conveniently located house ideal for families or first time buyers. For further details apply to Iestyn Leyshon 01970 626585 to arrange your viewing.
Utilities, Rights, Easements & Risks
Utility Supplies
| Electricity | Ask Agent |
|---|---|
| Water | Ask Agent |
| Heating | Ask Agent |
| Broadband | Ask Agent |
| Sewerage | Ask Agent |
Rights & Restrictions
| Article 4 Area | Ask Agent |
|---|---|
| Listed property | Ask Agent |
| Restrictions | Ask Agent |
| Required access | Ask Agent |
| Rights of Way | Ask Agent |
Risks
| Flooded in last 5 years | Ask Agent |
|---|---|
| Flood defenses | Ask Agent |
| Flood sources | Ask Agent |
Additional Details
All care has been taken to prepare these property details for guidance purpose and you should always contact the agent prior your appointment to check on availability. To book a viewing please use the contact form or call on 01970 626585.
Broadband Speeds
| Minimum | Maximum | |
|---|---|---|
| Download | 7.00 Mbps | 1800.00 Mbps |
| Upload | 0.80 Mbps | 220.00 Mbps |
| Estimated broadband speeds provided by Ofcom for this property's postcode. | ||
Mobile Coverage
| Indoor | |||
|---|---|---|---|
| Provider | Voice | Data | 4G |
| EE | |||
| Three | |||
| O2 | |||
| Vodafone | |||
| Estimated mobile coverage provided by Ofcom for this property's postcode. | |||
| Outdoor | |||
|---|---|---|---|
| Provider | Voice | Data | 4G |
| EE | |||
| Three | |||
| O2 | |||
| Vodafone | |||
| Estimated mobile coverage provided by Ofcom for this property's postcode. | |||




