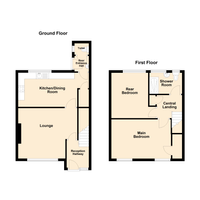Terraced House
Garth Dinas, Penparcau, Aberystwyth, Ceredigion
Asking Price
£169,950
SSTC
Features
Summary
Versatile 2-Bedroom Home in Popular Residential Area of Penparcau this well-maintained property offers an excellent opportunity for families, first-time buyers, or investors alike. Penparcau boasts a comprehensive range of everyday amenities and is conveniently located just 1 mile from the vibrant university town and seaside resort of Aberystwyth.
Description
Located in the established and well-regarded residential area of Penparcau, this attractive 2-bedroom property offers well-presented accommodation with the potential to reconfigure into three bedrooms. Penparcau offers a wide range of local amenities and lies just one mile from the university town and coastal resort of Aberystwyth, renowned for its excellent shopping, educational, and leisure facilities.The property is set back from the road, fronting a pedestrian footpath, creating a peaceful setting with reduced through traffic. Constructed in the 1970s by the local housing authority, the house is built of brick and block cavity walls beneath a pitched roof laid with concrete interlocking tiles. The windows have been upgraded to white uPVC double-glazed units, enhancing thermal efficiency and comfort. Internally, the property benefits from a gas-fired central heating system and features a modern fitted kitchen/dining room, ideal for contemporary family living. The current layout provides two spacious bedrooms, with scope to redesign the first floor to incorporate a third bedroom, making this an excellent long-term investment.
Ground Floor
Upvc front entrance door leading to:
Reception Hallway
With tile floor. Stairs to first floor and door to:
Lounge
4.70 m x 3.98 m (15'5" x 13'1")
With picture window to front, laminate floor covering, double panel radiator, power point.
Kitchen/Dining Room
5.59 m x 2.70 m (18'4" x 8'10")
With window to rear, range of white fronted kitchen units comprise of 6 wall cupbaords,4 base cupboards, 4 drawer cupboards, integral dishwasher. Worktops above incorporating a single drainer sink, 4 ring gas hob, built in electric oven, 4 twin power point, cooker control with power point, understairs storage cupboard, double panel radiator, door to:
Rear Entrance Hall
With door to outside, wash hand basin with electric hot water heater and door to:
Toilet
With low flush WC connected to a “Saniflo” system.
FIRST FLOOR
Approached by easy rise stairscase to:
Central Landing
With door to:
Shower Room
With pedestal wash hand basin, low flush WC, panel radiator. Shower with Triton electric shower unit above. two windows to rear.
Linen Cupboard
With wall mounted Worcester gas fired boiler which heats hot water and central heating, panel radiator.
Rear Bedroom
3.63 m x 2.92 m (11'11" x 9'7")
With 2 window to rear with distant views of Llanbadarn and the Rheidol Valley, double panel radiator.
Main Bedroom
4.67 m x 3.11 m (15'4" x 10'2")
With 2 windows to front, twin power point, 2 panel radiators, 2 single power point, built in wardrobe.
Outside
To front, open plan garden area with pedestrian access only. To rear, enclosed yard.
Services
Mains electric, water, gas and drainage system. Gas fired central heating system. Council Tax Band C
General
A superb opportunity to acquire a flexible and conveniently located home within easy reach of Aberystwyth town centre. For further details apply to Iestyn Leyshon 01970 626585 who will be pleased to arrange your viewing.
Utilities, Rights, Easements & Risks
Utility Supplies
| Electricity | Ask Agent |
|---|---|
| Water | Ask Agent |
| Heating | Ask Agent |
| Broadband | Ask Agent |
| Sewerage | Ask Agent |
Rights & Restrictions
| Article 4 Area | Ask Agent |
|---|---|
| Listed property | Ask Agent |
| Restrictions | Ask Agent |
| Required access | Ask Agent |
| Rights of Way | Ask Agent |
Risks
| Flooded in last 5 years | Ask Agent |
|---|---|
| Flood defenses | Ask Agent |
| Flood sources | Ask Agent |
All care has been taken to prepare these property details for guidance purpose and you should always contact the agent prior your appointment to check on availability. To book a viewing please use the contact form or call on 01970 626585.
Broadband Speeds
| Minimum | Maximum | |
|---|---|---|
| Download | 5.00 Mbps | 80.00 Mbps |
| Upload | 0.60 Mbps | 20.00 Mbps |
| Estimated broadband speeds provided by Ofcom for this property's postcode. | ||
Mobile Coverage
| Indoor | |||
|---|---|---|---|
| Provider | Voice | Data | 4G |
| EE | |||
| Three | |||
| O2 | |||
| Vodafone | |||
| Estimated mobile coverage provided by Ofcom for this property's postcode. | |||
| Outdoor | |||
|---|---|---|---|
| Provider | Voice | Data | 4G |
| EE | |||
| Three | |||
| O2 | |||
| Vodafone | |||
| Estimated mobile coverage provided by Ofcom for this property's postcode. | |||



