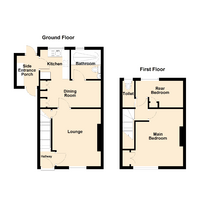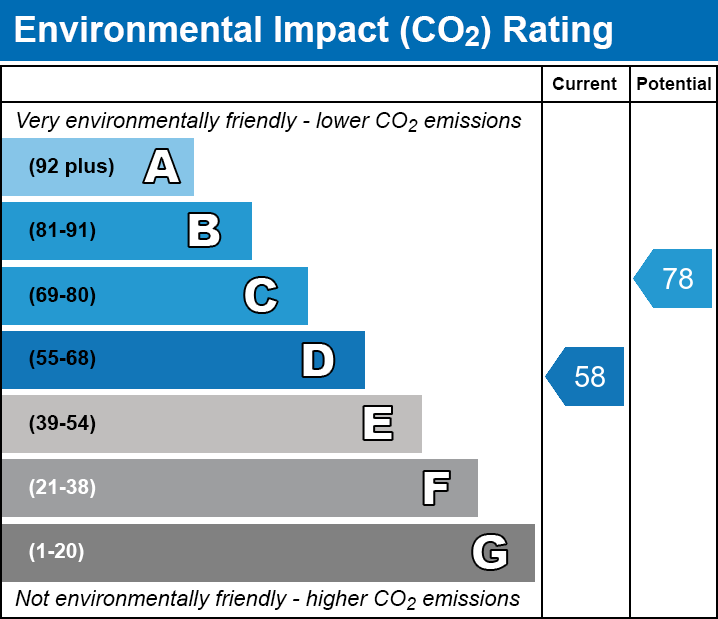2 bed End Terraced House
Yr Odyn, Trefechan, Aberystwyth, Ceredigion
Fixed Price
£179,950
SSTC
Features
Summary
An attractive and well-maintained 2-bedroom end-terrace home, located in a quiet residential area just a short, level walk from the town centre. This property has been extended and updated, offering comfortable living with the added benefit of Marina views from the lounge. Ideal for first-time buyers, investors, or those looking to downsize.
Description
A freehold Attractive 2-Bedroom End-Terrace house with Marina Views. An excellent opportunity to acquire this well-presented 2-bedroom end-terrace home, ideally located within a popular residential area of town and just a short, level walk from the town centre and its full range of amenities. This charming property benefits from a recent single-storey kitchen extension and is warmed via gas-fired central heating. The accommodation is generously proportioned and includes two reception rooms, with the lounge enjoying a feature fireplace and scenic views overlooking the Marina, creating a warm and inviting atmosphere. Constructed with brick/block main walls under a natural slate pitched roof, the property combines traditional character with comfortable modern living. The rendered external elevations provide a smart, low-maintenance finish.
Ground Floor
Upvc front entrance door to:
Hallway
With panel radiator stairs to first floor and door to:
Lounge
4.00 m x 3.10 m (13'1" x 10'2")
With window to front.Feature fireplace with slate hearth. Double panel radiator. Three twin power points. Under stairs storage cupboard. Door to:
Dining Room
With fitted shelves with storage cupboard housing Worcester wall mounted gas fired boiler which heats hot water and central heating. Laminate floor covering. Panel radiator. Power point. Door to bathroom and opening to:
Kitchen
2.29 m x 2.00 m (7'6" x 6'7")
With range of white fronted fitted units comprise of six base cupboards, two drawer cupboards worktops above incorporating single drainer sink. Four wall cupboards. Three twin power points. Cooker control with power point. Door to:
Covered side entrance Porch
2.09 m x 1.60 m (6'10" x 5'3")
Under a poly carbon roof. Door to outside front and rear. Electric tube room heater. Plumbing for automatic washing machine
Bathroom
With a white colour suite comprises of large shower cubicle with shower mixer tap. Low flush WC. Vanity wash hand basin. Fully tiled walls. Chromium towel rail. Manrose extractor fan.
First Floor
Approached by easy rise stair case to Landing with doors to:
Separate Toilet
With low flush WC. Vanity wash hand basin.
Main Bedroom
3.95 m x 3.27 m (13'0" x 10'9")
With window to front with views of the marina. Double panel radiator. Twin power point, single power point. Double fitted cupboard.
Rear Bedroom
2.70 m x 2.00 m (8'10" x 6'7")
With window to rear. Panel radiator. Twin power point.
Outside
Pedestrian access to side. To rear deep rear garden with flowering boarder and rear pedestrian access.
Services
Mains Electric, Gas , Water and Drainage. Gas fired central heating system. Band
General
This is an excellent opportunity of purchasing a well presented cosy home close to the Marina and the sea. Ideal for couples of all age groups. This home offers an appealing blend of location, presentation, and potential, making it ideal for first-time buyers, professionals, or those seeking a convenient and scenic base in town. further details apply to Iestyn Leyshon 01970 626585 who will be pleased to arrange your viewing.
Utilities, Rights, Easements & Risks
Utility Supplies
| Electricity | Ask Agent |
|---|---|
| Water | Ask Agent |
| Heating | Ask Agent |
| Broadband | Ask Agent |
| Sewerage | Ask Agent |
Rights & Restrictions
| Article 4 Area | Ask Agent |
|---|---|
| Listed property | Ask Agent |
| Restrictions | Ask Agent |
| Required access | Ask Agent |
| Rights of Way | Ask Agent |
Risks
| Flooded in last 5 years | Ask Agent |
|---|---|
| Flood defenses | Ask Agent |
| Flood sources | Ask Agent |
Additional Details
All care has been taken to prepare these property details for guidance purpose and you should always contact the agent prior your appointment to check on availability. To book a viewing please use the contact form or call on 01970 626585.
Broadband Speeds
| Minimum | Maximum | |
|---|---|---|
| Download | 16.00 Mbps | 1800.00 Mbps |
| Upload | 1.00 Mbps | 220.00 Mbps |
| Estimated broadband speeds provided by Ofcom for this property's postcode. | ||
Mobile Coverage
| Indoor | |||
|---|---|---|---|
| Provider | Voice | Data | 4G |
| EE | |||
| Three | |||
| O2 | |||
| Vodafone | |||
| Estimated mobile coverage provided by Ofcom for this property's postcode. | |||
| Outdoor | |||
|---|---|---|---|
| Provider | Voice | Data | 4G |
| EE | |||
| Three | |||
| O2 | |||
| Vodafone | |||
| Estimated mobile coverage provided by Ofcom for this property's postcode. | |||



