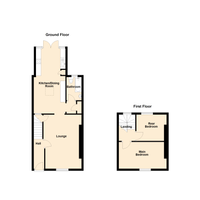2 bed Terraced House
Edgehill Road, Aberystwyth, Ceredigion
Asking Price
£195,000
SSTC
Features
Summary
A freehold 2 bedroom house. Conveniently located to wide range of shopping social and educational facilities. Characterful property, originally built around 100 years ago using traditional brick masonry. Enhanced by a modern single-storey extension, providing a spacious and updated kitchen area.
Description
Located in one of Aberystwyth’s popular residential areas, this characterful home offers a rare opportunity to reside in the heart of this vibrant university and seaside town. Aberystwyth is renowned for its excellent educational institutions, lively social scene, and a wide array of shopping facilities, all complemented by reliable public transport links connecting the town to surrounding areas. Originally constructed around 100 years ago, the property showcases the timeless appeal of traditional masonry brickwork beneath a classic pitched slate roof. Thoughtfully enhanced over the years, the home benefits from a more recent single-storey extension, providing a modern and spacious kitchen — perfect for contemporary family living.
GROUND FLOOR
Front entrance door leading to:
Hall
With twin power points, stairs to first floor and glazed door to:
Lounge
5.30 m x 3.39 m (17'5" x 11'1")
With upvc double glazed sash style window to front, feature fireplace with cast iron grate, tiled hearth, understairs storage cupboard and door leading to:
Kitchen/Dining Room
6.39 m x 3.00 m (21'0" x 9'10")
French style double doors to outside rear garden. Range of fitted units comprised of 5 base cupboards, 3 drawer cupboards, 2 wall cupboards, ladder cupboard. Worktops above incorporating single drainer sink, 4 ring electric hob, built in electric oven. Feature Skylight.
Bathroom
Panel bath with electric shower unit above, low flush WC, pedestal wash hand basin.
Airing Cupboard
Housing "Fortic" 2 in 1 water cylinder with electric immersion heater.
FIRST FLOOR
Landing: With door to:
Rear Bedroom
2.63 m x 2.96 m (8'8" x 9'9")
With cast iron fireplace.
Main Bedroom
4.50 m x 2.60 m (14'9" x 8'6")
With window to front, cast iron fireplace.
Outside
To rear, enclosed garden.
Services
Mains electric, water and drainage.
General
This is an excellent opportunity of purchasing a property in a popular location close to the town centre.
The rear kitchen extension has created a sociable area with patio doors leading to the rear garden. Ideal for couples and first time buyers. For further details apply to Iestyn Leyshon FRICS 01970 626585 who will be pleased to arrange your viewings.
Utilities, Rights, Easements & Risks
Utility Supplies
| Electricity | Ask Agent |
|---|---|
| Water | Ask Agent |
| Heating | Ask Agent |
| Broadband | Ask Agent |
| Sewerage | Ask Agent |
Rights & Restrictions
| Article 4 Area | Ask Agent |
|---|---|
| Listed property | Ask Agent |
| Restrictions | Ask Agent |
| Required access | Ask Agent |
| Rights of Way | Ask Agent |
Risks
| Flooded in last 5 years | Ask Agent |
|---|---|
| Flood defenses | Ask Agent |
| Flood sources | Ask Agent |
Additional Details
Additional Features
All care has been taken to prepare these property details for guidance purpose and you should always contact the agent prior your appointment to check on availability. To book a viewing please use the contact form or call on 01970 626585.
Broadband Speeds
| Minimum | Maximum | |
|---|---|---|
| Download | 16.00 Mbps | 1800.00 Mbps |
| Upload | 1.00 Mbps | 220.00 Mbps |
| Estimated broadband speeds provided by Ofcom for this property's postcode. | ||
Mobile Coverage
Mobile coverage information is not available for this property.

