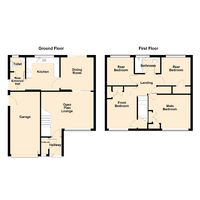4 bed Detached House
Maesceinion, Waunfawr, Aberystwyth, Ceredigion
Asking Price
£299,950
Sold
Features
Summary
A spacious four-bedroom detached home set on a level, south-facing plot in the sought-after Waunfawr area, just a mile from Aberystwyth town centre. Offering generous living space and excellent potential for modernisation, this well-built 1970s property is ideal for families seeking a home with room to grow.
Description
An excellent opportunity to acquire a freehold four-bedroom detached family home, conveniently situated in the sought-after residential area of Waunfawr — just one mile from the vibrant university town and seaside resort of Aberystwyth. This thriving coastal town offers a wide range of social, educational, and shopping amenities, along with excellent public transport links. Set on a level and easily maintained plot, the property benefits from a warm, south-facing aspect and features generously proportioned rooms throughout, ideal for family living. While the home retains much of its original 1970s character, it offers fantastic potential for modernisation and could be easily transformed into a stylish, contemporary residence. Constructed in the 1970s using traditional block and rendered walls, the property is topped with a pitched roof laid in durable concrete tiles — reflecting solid and reliable construction.
Ground Floor
Hardwood front entrance door leading to:
Hallway
With door to cloak cupboard. Door to:
Open plan Lounge
5.01 m x 3.88 m (16'5" x 12'9")
With picture window to front. Stairs to first floor. two twin power points two TV points.BT point. Double panel radiator. Sliding patio door to:
Dining Room
2.90 m x 2.90 m (9'6" x 9'6")
With sliding patio door to outside rear garden. Panel radiator Power point. Door to:
Kitchen
3.28 m x 2.59 m (10'9" x 8'6")
With range of fitted units comprise of six base cupboards. Corner cupboard. Four drawer cupboards. Work top above incorporating single drainer sink. Five wall cupboards. Three twin power points, single power point BT extension point. Panel radiator.
Rear Entrance Hall
Wall mounted Valliant Gas fired boiler which heats hot water and central heating. Door to outside and door to:
Toilet
With low flush WC wash hand basin.
First Floor
Approached by easy rise stair case to Central landing with doors to:
Front Bedroom
3.69 m x 2.72 m (12'1" x 8'11")
With window to front. Panel radiator. Fitted triple wardrobe with matching bedside cabinet.Two twin power points.
Rear Bedroom
2.55 m x 2.56 m (8'4" x 8'5")
With window to rear. Panel radiator. BT extension point. Two twin power points.
Bathroom
With white colour suite comprise of panel bath with Mira electric shower unit above. Low flush WC Pedestal wash hand basin. Panel radiator. Shaver light.
Other rear bedroom
2.87 m x 2.60 m (9'5" x 8'6")
with window to rear. Built in double wardrobe. Twin power point. Panel radiator.
Airing Cupboard
Housing factory lagged hot water cylinder
Main Bedroom
2.99 m x 4.06 m (9'10" x 13'4")
With window to front. Fitted wardrobe with matching cabinets.. Panel radiator. Power points.
Outside
Tarmacadam driveway leading to:
Garage
5.64 m x 2.87 m (18'6" x 9'5")
With up and over garage door. Electric meters and consumer unit. Gas meter. twin power point and lights.
Garden
To front open plan garden mainly laid to lawn with flowering shrubs. Additional tarmacadam hardstanding. Access down both sides leading to deep rear garden. Mainly laid to lawn with patio area flower borders, Timber built potting shed.
Services
Mains electric, Gas, water and drainage. Gas fired central heating system. Council tax Band ?
General
The property enjoys a warm sunny aspect with a south facing aspect. The property is conveniently located and ideal for families or couples of all age groups. For further details contact Iestyn Leysgon 01970 626585 who will be pleased to arrange your viewings.
Utilities, Rights, Easements & Risks
Utility Supplies
| Electricity | Ask Agent |
|---|---|
| Water | Ask Agent |
| Heating | Ask Agent |
| Broadband | Ask Agent |
| Sewerage | Ask Agent |
Rights & Restrictions
| Article 4 Area | Ask Agent |
|---|---|
| Listed property | Ask Agent |
| Restrictions | Ask Agent |
| Required access | Ask Agent |
| Rights of Way | Ask Agent |
Risks
| Flooded in last 5 years | Ask Agent |
|---|---|
| Flood defenses | Ask Agent |
| Flood sources | Ask Agent |
Additional Details
All care has been taken to prepare these property details for guidance purpose and you should always contact the agent prior your appointment to check on availability. To book a viewing please use the contact form or call on 01970 626585.
Broadband Speeds
| Minimum | Maximum | |
|---|---|---|
| Download | 2.00 Mbps | 1800.00 Mbps |
| Upload | 0.40 Mbps | 220.00 Mbps |
| Estimated broadband speeds provided by Ofcom for this property's postcode. | ||
Mobile Coverage
| Indoor | |||
|---|---|---|---|
| Provider | Voice | Data | 4G |
| EE | |||
| Three | |||
| O2 | |||
| Vodafone | |||
| Estimated mobile coverage provided by Ofcom for this property's postcode. | |||
| Outdoor | |||
|---|---|---|---|
| Provider | Voice | Data | 4G |
| EE | |||
| Three | |||
| O2 | |||
| Vodafone | |||
| Estimated mobile coverage provided by Ofcom for this property's postcode. | |||



