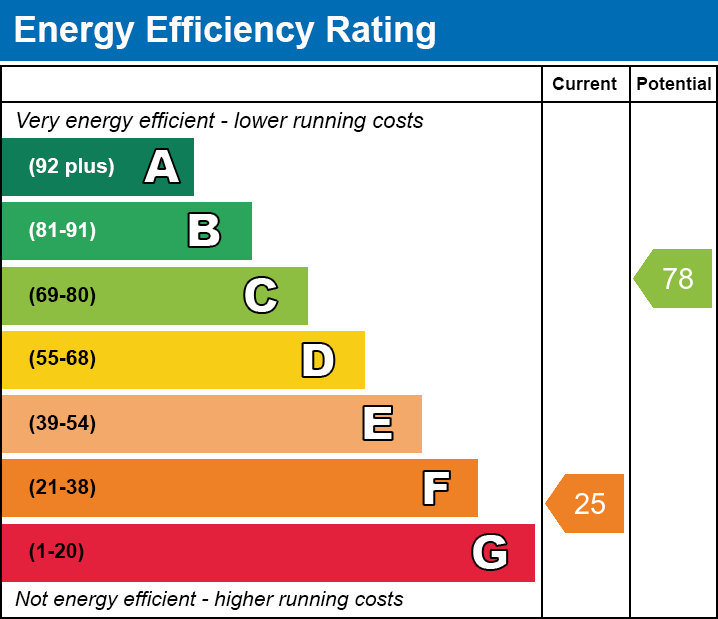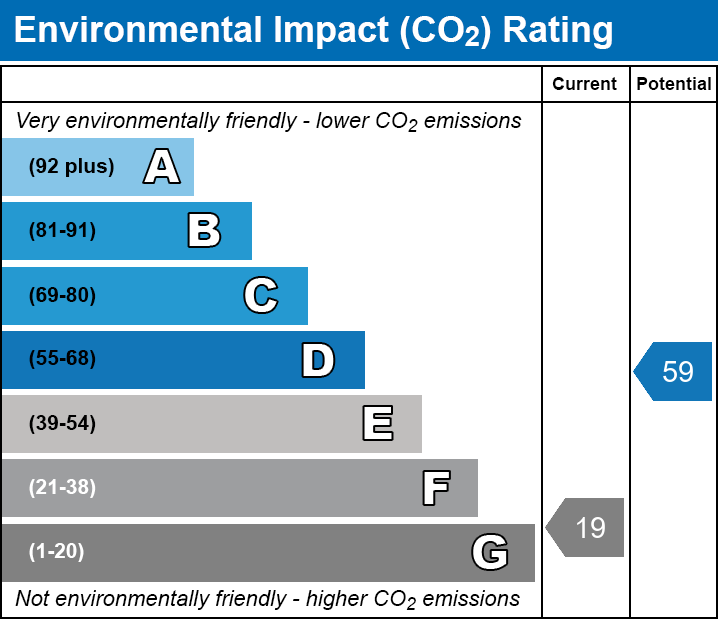2 bed Detached Bungalow
5 Cathedral View, Llangawsai, Aberystwyth, Ceredigion
Offers in region of
£199,950
SSTC
Features
Summary
Tucked away on a private driveway in popular Llangawsai, just a level mile from Aberystwyth town centre, this well-built bungalow offers peaceful living with easy access to schools, leisure facilities, and local amenities. A rare opportunity in a prime spot!
Description
This detached bungalow enjoys a sought-after position within a well-regarded residential area, set back from the road along a short private driveway. Situated in Llangawsai, just one mile from the centre of Aberystwyth, the property benefits from a level and pleasant walk into town via the tree-lined Plascrug Avenue. This scenic route passes key amenities including the leisure and swimming centre, primary schools, and the rugby club. Aberystwyth, a vibrant university town and popular seaside resort, offers a wide range of social, educational, and shopping facilities, along with excellent public transport links to surrounding areas—making this an exceptionally convenient and desirable place to live.
Built approximately 60 years ago, the bungalow is of traditional construction with rendered and painted external elevations. The main walls are built to support a pitched slate roof.
Ground Floor
Front entrance door leading to:
Porch
With door to:
Hallway
With BT point, Twin power point and doors to:
Main Bedroom
3.48 m x 3.48 m (11'5" x 11'5")
With window to front. Night storage heater. Two twin power points.
Lounge/Dining Room
6.78 m x 3.37 m (22'3" x 11'1")
With window to front. Glazed door to outside rear. Timber block flooring. Feature fireplace with gas fired coal effect fire with marble back and hearth. Five twin power points. Night storage heater. Stairs to first floor.
Bathroom
With low flush WC. Pedestal wash hand basin. Panel bath with electric shower unit above. Towel radiator.
Kitchen
2.96 m x 2.28 m (9'9" x 7'6")
With single drainer sink with basencupboard under. Cooker control with power point. Wall mounted electric heater. Door to Walk in Pantry and door to:
Rear Entrance Hall
3.77 m x 2.76 m (12'4" x 9'1")
With glazed door to outside rear.
Attic Bedroom
3.20 m x 2.96 m (10'6" x 9'9")
With window to rear. two twin power points. Opening leading to:
En-Suite
With shower cubicle. Low flush WC. Wash hand basin.
Outside
To front driveway leading to Attacged garage with up and over garage door. Garden mainly to both side laid to lawn with ornamental trees and shrubs.
Services
Mains electric, Water and Drainage. Partial Electric heating. Council Tax Band
General
This is a conveniently located property ideal for couples of all age groups and with possibility of extending subject to the usual planning permission. For further details contact Iestyn Leyshon 01970 626585 who will be pleased to arrange your viewing.
Utilities, Rights, Easements & Risks
Utility Supplies
| Electricity | Ask Agent |
|---|---|
| Water | Ask Agent |
| Heating | Ask Agent |
| Broadband | Ask Agent |
| Sewerage | Ask Agent |
Rights & Restrictions
| Article 4 Area | Ask Agent |
|---|---|
| Listed property | Ask Agent |
| Restrictions | Ask Agent |
| Required access | Ask Agent |
| Rights of Way | Ask Agent |
Risks
| Flooded in last 5 years | Ask Agent |
|---|---|
| Flood defenses | Ask Agent |
| Flood sources | Ask Agent |
Additional Details
Additional Features
All care has been taken to prepare these property details for guidance purpose and you should always contact the agent prior your appointment to check on availability. To book a viewing please use the contact form or call on 01970 626585.
Broadband Speeds
| Minimum | Maximum | |
|---|---|---|
| Download | 13.00 Mbps | 1800.00 Mbps |
| Upload | 1.00 Mbps | 220.00 Mbps |
| Estimated broadband speeds provided by Ofcom for this property's postcode. | ||
Mobile Coverage
| Indoor | |||
|---|---|---|---|
| Provider | Voice | Data | 4G |
| EE | |||
| Three | |||
| O2 | |||
| Vodafone | |||
| Estimated mobile coverage provided by Ofcom for this property's postcode. | |||
| Outdoor | |||
|---|---|---|---|
| Provider | Voice | Data | 4G |
| EE | |||
| Three | |||
| O2 | |||
| Vodafone | |||
| Estimated mobile coverage provided by Ofcom for this property's postcode. | |||


