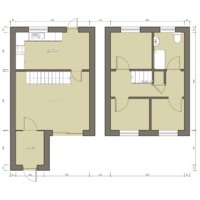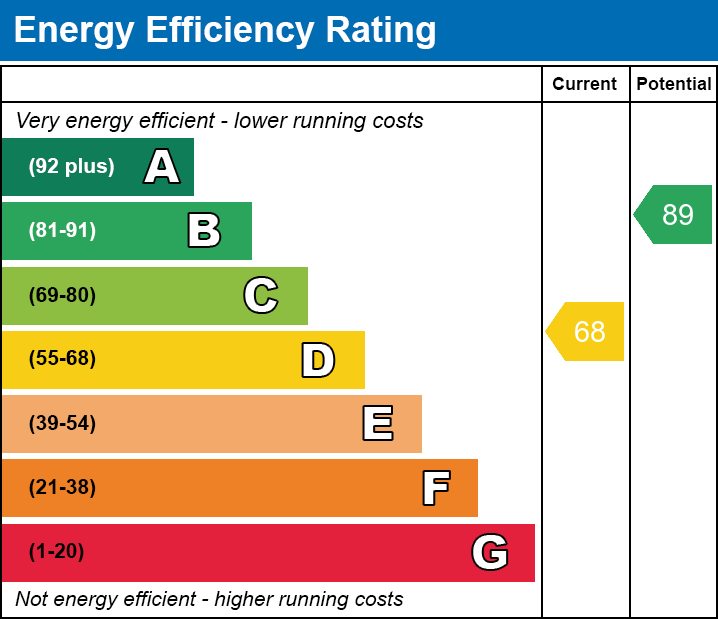3 bed Terraced House
Y Ddol Fach, Penrhyncoch, Aberystwyth, Ceredigion
Asking Price
£210,000
Available
Features
Summary
Modern 3-Bedroom Mid-Terrace Bungalow in Penrhyncoch. A well-maintained property built circa 2000, offering: Open Plan Lounge with large sliding patio door to rear yard. Fitted Kitchen/Dining Room ideal for family living.Three Comfortable Bedrooms and a modern Shower Room with walk-in cubicle. Off-Street Parking, easy-to-maintain Front Patio Garden, and Enclosed Rear Yard. An ideal low-maintenance home for couples or families seeking convenience and comfort.
Description
This modern 3-bedroom mid-terrace house built circa 2000 by a reputable local builder, offers a perfect balance of comfort and practicality in the popular commuter village of Penrhyncoch. Ideal for couples or families of all ages, this low-maintenance property is situated just 4 miles from the university town and seaside resort of Aberystwyth, which offers excellent social, educational, and shopping amenities, along with public transport links to all areas. Penrhyncoch is a thriving and well-serviced village offering a comprehensive range of amenities for residents. These include a village shop and post office, a primary school, and a community hall hosting regular events and activities. For sports enthusiasts, there is a local football club and recreational facilities. The village is also home to IBERS, Gogerddan, one of the largest employers in the area, making it a convenient location for professionals working locally. With its close-knit community and easy access to Aberystwyth, Penrhyncoch offers the perfect blend of rural charm and modern convenience. The property is built of traditional cavity walls, constructed of an internal skin of insulated timber frame with an external skin of brick/block work with part rendered external elevations. The pitched roof is laid with concrete interlocking tiles, and the windows are fitted with UPVC double-glazed casements, ensuring durability and minimal upkeep.
Ground Floor
Upvc front entrance door leading to:
Hallway
With glazed door leading to:
Open Plan Lounge
4.98 m x 4.03 m (16'4" x 13'3")
With sliding patio door to front. Staircase to first floor. Two twin power points. Television point. Door to:
Kitchen/Dining Room
4.98 m x 2.53 m (16'4" x 8'4")
With range of fitted units comprise of Five base cupboards.Three drawer cupboards. Five wall cupboards. Work tops above incorporating single drainer sink. Four ring electric hob. Built in electric oven. Five twin power points. Door to outside rear.
First Floor
Approached by easy rise staircase to central landing with doors to:
Rear Bedroom
2.86 m x 2.53 m (9'5" x 8'4")
With window to rear. Two twin power points High level single power point and T.V. point.
Main Bedroom
3.00 m x 2.54 m (9'10" x 8'4")
With window to front. Two twin power points High level single power poit and T.V. point.
Airing Cupboard
Housing factory lagged copper hot water cylinder with electric immersion heater.
Front Bedroom
3.00 m x 2.34 m (9'10" x 7'8")
With window to front.Two twin power points High level twin power point and T.V. point.
Shower Room
With Shower cubicle with electric shower unit. Pedestal wash hand basin. Low flush WC Wall mounted fan heater Chromium towel radiator.
Outside
Car parking area. Pedestrian access to front garden mainly laid with paved patio, To rear enclosed rear yard.
Services
Mains electric water and drainage. Telephone subject to BT terms and conditions. Council Tax Band ?
General
The property will expressly appeal to first time buyers or couples of all age groups seeking a conveniently located home in a popular commuter village of Penrhyncoch. For further details apply to Iestyn Leyshon 01970 626585 who will be pleased to arrage your viewing.
Utilities, Rights, Easements & Risks
Utility Supplies
| Electricity | Ask Agent |
|---|---|
| Water | Ask Agent |
| Heating | Ask Agent |
| Broadband | Ask Agent |
| Sewerage | Ask Agent |
Rights & Restrictions
| Article 4 Area | Ask Agent |
|---|---|
| Listed property | Ask Agent |
| Restrictions | Ask Agent |
| Required access | Ask Agent |
| Rights of Way | Ask Agent |
Risks
| Flooded in last 5 years | Ask Agent |
|---|---|
| Flood defenses | Ask Agent |
| Flood sources | Ask Agent |
Additional Details
Additional Features
All care has been taken to prepare these property details for guidance purpose and you should always contact the agent prior your appointment to check on availability. To book a viewing please use the contact form or call on 01970 626585.
Broadband Speeds
| Minimum | Maximum | |
|---|---|---|
| Download | 5.00 Mbps | 1800.00 Mbps |
| Upload | 0.70 Mbps | 220.00 Mbps |
| Estimated broadband speeds provided by Ofcom for this property's postcode. | ||
Mobile Coverage
| Indoor | |||
|---|---|---|---|
| Provider | Voice | Data | 4G |
| EE | |||
| Three | |||
| O2 | |||
| Vodafone | |||
| Estimated mobile coverage provided by Ofcom for this property's postcode. | |||
| Outdoor | |||
|---|---|---|---|
| Provider | Voice | Data | 4G |
| EE | |||
| Three | |||
| O2 | |||
| Vodafone | |||
| Estimated mobile coverage provided by Ofcom for this property's postcode. | |||


