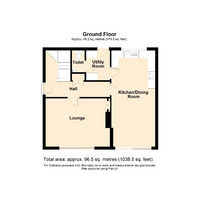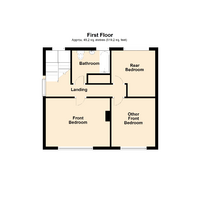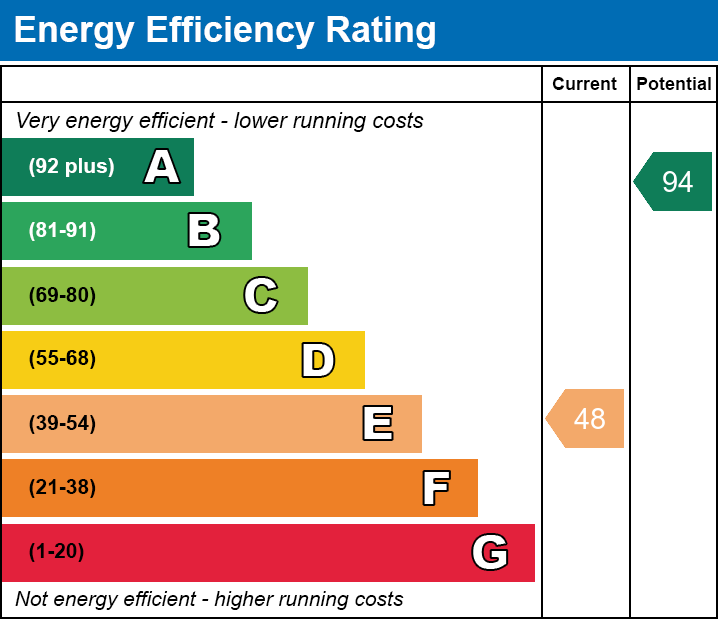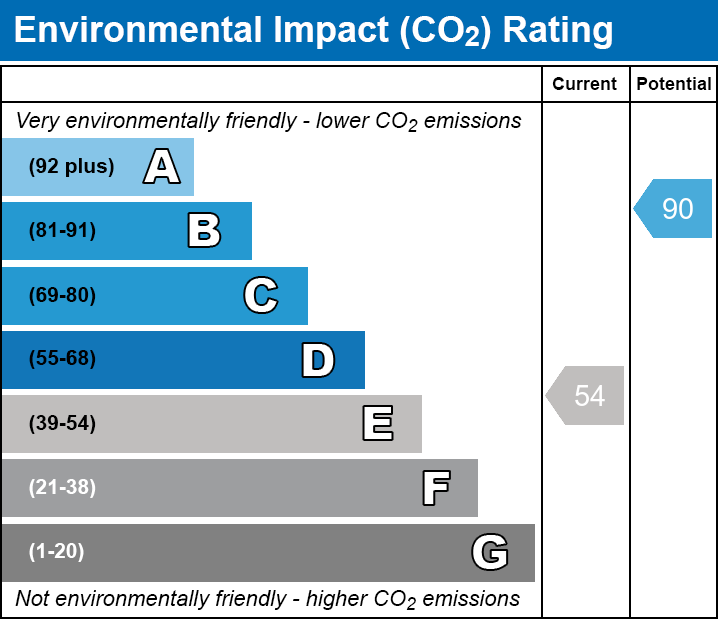3 bed Semi-detached House
Gernant Cottages, Crosswood, Aberystwyth, Ceredigion
Offers in region of
£235,000
Sold
Features
Summary
A stunning 3 bedroom semi detached family house with open plan kitchen/dining room. Warmed by way of oil fired central heating. Deep lawned garden to front with driveway leading to detached garage. 8 Miles Aberystwyth.
Description
Situated in the peaceful rural settlement of Crosswood, just 8 miles from the vibrant University town and seaside resort of Aberystwyth which offers excellent social educational and shopping facilities with public transport to all parts. This charming property combines tranquil countryside living with convenient access to excellent educational, social, and shopping facilities. Built approximately 55 years ago, the home boasts traditional brick and block cavity wall construction with rendered external elevations, ensuring durability and timeless appeal. The pitched roof is laid with tiles, complementing the home’s solid design. Modernized with replacement uPVC double-glazed windows, this property is well-insulated and low-maintenance, making it an ideal choice for those seeking a comfortable and well-built home in a picturesque West Wales setting.
Ground Floor
The accommodation is comprised as follows. Upvc side entrance door leading to:
Hall
With understairs storage area, panel radiator, stairs to first floor and door to:
Cloak Cupboard
Lounge
3.90 m x 3.26 m (12'10" x 10'8")
With picture window to front, double panel radiator, feature fireplace surround with Valar fire, power points.
Kitchen/Dining Room
6.46 m x 2.95 m (21'2" x 9'8")
With sliding patio door to outside front. Range of oak fronted fitted units comprise of 5 base cupboards, 8 drawer cupboards, worktops above incorporating single drainer stainless steel sink, 4 ring electric hob, built in electric oven, wall cupboards, 2 double panel radiators, window to rear and door to:
Utility Room
With Worcester freestanding oil fired boiler which heats hot water and central heating, panel radiator, door to outside, door to:
Toilet
With low flush WC, wash hand basin.
FIRST FLOOR
Approached by easy rise staircase to:
Landing
With window to side, double panel radiator, twin power point, door to:
Bathroom
With pedestal wash hand basin, low flush WC, panel bath with Triton electric shower unit above, towel radiator, another panel radiator.
With pedestal wash hand basin, low flush WC, panel bath with Triton electric shower unit above, towel radiator, another panel radiator.
Front Bedroom
3.89 m x 3.28 m (12'9" x 10'9")
With window to front, 2 twin power points.
Other Front Bedroom
3.95 m x 3.31 m (13'0" x 10'10")
Window to front, double panel radiator.
Rear Bedroom
3.14 m x 2.96 m (10'4" x 9'9")
With window to rear, double panel radiator, twin power point.
Linen cupboard
With fitted shelves.
Outside
To front, deep tarmac driveway leading to detached garage built of concrete blocks with up and over garage door (6.77m x 3.03m) power and lights. Garden to front and rear mainly laid to lawn with timber-built garden store shed.
Services
Mains electric and water. Private drainage by shared drainage system with the neighbour.
General
The property was found in satisfactory standard of condition. Ideal family home. For further details apply to Iestyn Leyshon 01970 626585 who will be pleased to arrange your viewing.
Utilities, Rights, Easements & Risks
Utility Supplies
| Electricity | Ask Agent |
|---|---|
| Water | Ask Agent |
| Heating | Ask Agent |
| Broadband | Ask Agent |
| Sewerage | Ask Agent |
Rights & Restrictions
| Article 4 Area | Ask Agent |
|---|---|
| Listed property | Ask Agent |
| Restrictions | Ask Agent |
| Required access | Ask Agent |
| Rights of Way | Ask Agent |
Risks
| Flooded in last 5 years | Ask Agent |
|---|---|
| Flood defenses | Ask Agent |
| Flood sources | Ask Agent |
Additional Details
All care has been taken to prepare these property details for guidance purpose and you should always contact the agent prior your appointment to check on availability. To book a viewing please use the contact form or call on 01970 626585.
Broadband Speeds
| Minimum | Maximum | |
|---|---|---|
| Download | 7.00 Mbps | 1800.00 Mbps |
| Upload | 1.00 Mbps | 220.00 Mbps |
| Estimated broadband speeds provided by Ofcom for this property's postcode. | ||
Mobile Coverage
| Indoor | |||
|---|---|---|---|
| Provider | Voice | Data | 4G |
| EE | |||
| Three | |||
| O2 | |||
| Vodafone | |||
| Estimated mobile coverage provided by Ofcom for this property's postcode. | |||
| Outdoor | |||
|---|---|---|---|
| Provider | Voice | Data | 4G |
| EE | |||
| Three | |||
| O2 | |||
| Vodafone | |||
| Estimated mobile coverage provided by Ofcom for this property's postcode. | |||



