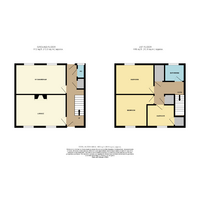3 bed End Terraced House
Tan Y Berth, Penrhyncoch, Aberystwyth, Ceredigion
Offers in region of
£210,000
Available
Features
Summary
A freehold charming 3-Bedroom Freehold Semi-Detached Home in Prime Village Location. Corner plot close to local amenities and some 4 miles Aberystwyth. 1 miles IBERS at Plas Gogerddan.
Description
This well-proportioned, family-friendly property is nestled in the heart of a desirable village, just steps away from the local primary school, convenience store, petrol station, church, and social club. Ideal for growing families, the home features spacious rooms and a practical layout. Built in the c1980s by the local authority, this home boasts traditional brick/block construction with rendered external elevations and a pitched roof laid with tile. The popular university town and coastal resort of Aberystwyth is only 4 miles away, offering excellent shopping, education, and recreational opportunities. The property lies in a cul-de-sac upon reach the Primary School and occupies a corner plot.
This property offers a fantastic opportunity for families seeking a central village location with all the amenities close at hand.
Ground Floor
Canopy Porch with Upvc front entrance door leading to:
Reception Hall
With stairs to first floor. twin power point.Night storage heater. Consumer unit. Door to:
Lounge
5.00 m x 3.10 m (16'5" x 10'2")
With two windows to front.Two twin power points, single power point. TV point. Laminate floor covering.
Kitchen/Dining Room
5.00 m x 2.92 m (16'5" x 9'7")
With range of modern fitted units comprise of seven base cupboards five drawer cupboards Work tops above incorporating single drainer sink. Four ring ceramic hob. Built in electric oven. Nine twin power points Cooker control with power point. Night storage heater.
Separate Toilet.
With low flush WC. Wash hand basin.
Cloak cupboard
First Floor
Approached by easy rise stair case to:
Central Landing
With doors to:
Bathroom
With paneled bath with Triton electric shower heater above. Pedestal wash hand basin. Low flush WC. Extractor fan.
Rear Bedroom
3.86 m x 2.97 m (12'8" x 9'9")
With window to rear. two twin power points.
Front Bedroom
3.18 m x 3.00 m (10'5" x 9'10")
With window to front.Three twin power points
Main Bedroom
3.68 m x 2.17 m (12'1" x 7'1")
With window to front Four twin power points.
Airing Cupboard.
Housing copper water cylinder with electric immersion heater.
Outside
To front: Enclosed lawn garden with pedestrian access to side leading to Garden with coutyard and steps ascending to lawn garden.
Services
Mains electric water and drainage. Partial electric heating system. Council tax Band ?
General
This property offers a fantastic opportunity for families seeking a central village location with all the amenities close at hand. For further details please apply to Iestyn Leyshon 01970 626585 who will be pleased to arrange your viewing.
Utilities, Rights, Easements & Risks
Utility Supplies
| Electricity | Ask Agent |
|---|---|
| Water | Ask Agent |
| Heating | Ask Agent |
| Broadband | Ask Agent |
| Sewerage | Ask Agent |
Rights & Restrictions
| Article 4 Area | Ask Agent |
|---|---|
| Listed property | Ask Agent |
| Restrictions | Ask Agent |
| Required access | Ask Agent |
| Rights of Way | Ask Agent |
Risks
| Flooded in last 5 years | Ask Agent |
|---|---|
| Flood defenses | Ask Agent |
| Flood sources | Ask Agent |
Additional Details
Additional Features
All care has been taken to prepare these property details for guidance purpose and you should always contact the agent prior your appointment to check on availability. To book a viewing please use the contact form or call on 01970 626585.
Broadband Speeds
| Minimum | Maximum | |
|---|---|---|
| Download | 7.00 Mbps | 80.00 Mbps |
| Upload | 0.80 Mbps | 20.00 Mbps |
| Estimated broadband speeds provided by Ofcom for this property's postcode. | ||
Mobile Coverage
| Indoor | |||
|---|---|---|---|
| Provider | Voice | Data | 4G |
| EE | |||
| Three | |||
| O2 | |||
| Vodafone | |||
| Estimated mobile coverage provided by Ofcom for this property's postcode. | |||
| Outdoor | |||
|---|---|---|---|
| Provider | Voice | Data | 4G |
| EE | |||
| Three | |||
| O2 | |||
| Vodafone | |||
| Estimated mobile coverage provided by Ofcom for this property's postcode. | |||


