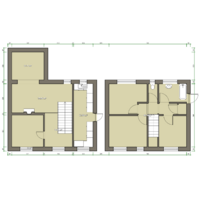3 bed Semi-detached House
Rhydybont, Penparcau, Aberystwyth, Ceredigion
£169,950
SSTC
Features
Summary
A freehold 3 bedroom semi-detached house offering two reception rooms a lean-to conservatory and a modern fitted Kitchen. Deep rear garden. Conveniently located in a cul- de-sac. 1 Miles Aberystwyth.
Description
This family size home offers useful size room in a popular residential area of Penparcau which offers a comprehensive range of everyday amentiies with public transport to the neighbouring town of Aberystwyth which offers excellent social educational and shopping facilities. The out of town Morrisons shopping and other national retailers are available close by within reasonable level walking distance. The current owners have recently installed a modern grey fitted kitchen and laid a new floor covering to the ground floor. The first floor now requires completion which can be completed by the prospective buyers to their own taste and requirements. The property was built by the local authority some 60 years ago of traditional brick built walls. The windows are of replacement Upvc double glazed casements.
Ground Floor
Side entrance door leading to:
Kitchen
6.00 m x 1.83 m (19'8" x 6'0")
Range of recently installed grey colour shaker style units comprise of 8 base cupboards, 5 drawer cupboards. 8 wall cupboards. Work tops above incorporating single drainer stainless steal sink. Plumbing for automatic washing machine. Five twin power points. Cooker control with power point. Under stairs storage cupboard. Electric meters and consumer unit.
Lounge
4.23 m x 2.74 m (13'11" x 9'0")
With brick built fireplace with tile hearth. Double panel radiator. Power points. Sliding patio door to:
Lean-to Conservatory.
3.00 m x 2.76 m (9'10" x 9'1")
Built of lower brick walls with upper parts of Upvc double galzed units under a ploy carbon roof.
Dining Room
3.02 m x 3.03 m (9'11" x 9'11")
With bay window to front.Double panel radiator. Two twin power points.
First Floor
Approached by easy rise stair case to landing with doors to:
Front Bedroom
3.13 m x 3.03 m (10'3" x 9'11")
With window to front. Twin power point. Alcove space with door to storage cupboard.
Boiler Cupboard.
Housing wall mounted Worcester gas fired boiler which heats hot water and central heating.
Bathroom
With panel bath with Mira electric shower unit above. Wash hand basin. Wall mounted fan heater. Panel radiator.
Separate Toilet
With low flush WC.
Rear Bedroom
4.23 m x 2.73 m (13'11" x 8'11")
With window to rear. Panel radiator. Two twin power points.
Main Bedroom
4.00 m x 3.20 m (13'1" x 10'6")
With two window to front. Panel radiator. Power points.
Outside
To front Pedestrian access with steps descending to forecourt garden and pedestrian access to side leading to Rear. Deep garden.
Services
Mains electric, Gas, Water and drainage. Gas fired central heating system. Council Tax Band ?
General
This is an excellent opportunity for first time buyers or families to purchase a conveniently located property with prospect of carrying out home improvement works to individual taste and requirement. For further information please contact Iestyn Leyshon on 01970 626585 who will be pleased to arrange your viewing.
Utilities, Rights, Easements & Risks
Utility Supplies
| Electricity | Ask Agent |
|---|---|
| Water | Ask Agent |
| Heating | Ask Agent |
| Broadband | Ask Agent |
| Sewerage | Ask Agent |
Rights & Restrictions
| Article 4 Area | Ask Agent |
|---|---|
| Listed property | Ask Agent |
| Restrictions | Ask Agent |
| Required access | Ask Agent |
| Rights of Way | Ask Agent |
Risks
| Flooded in last 5 years | Ask Agent |
|---|---|
| Flood defenses | Ask Agent |
| Flood sources | Ask Agent |
Additional Details
All care has been taken to prepare these property details for guidance purpose and you should always contact the agent prior your appointment to check on availability. To book a viewing please use the contact form or call on 01970 626585.
Broadband Speeds
| Minimum | Maximum | |
|---|---|---|
| Download | 4.00 Mbps | 1800.00 Mbps |
| Upload | 0.60 Mbps | 220.00 Mbps |
| Estimated broadband speeds provided by Ofcom for this property's postcode. | ||
Mobile Coverage
Mobile coverage information is not available for this property.


