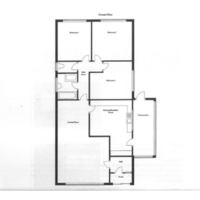3 bed Bungalow
Ger Y Llan, Penrhyncoch, Aberystwyth, Ceredigion
Offers in region of
£275,000
Sold
Features
Summary
A favoured village within 4 miles of the University town and seaside resort of Aberystwyth. A freehold pleasant Three Bedroom Bungalow with spacious lounge, garage and level manageable gardens on a popular residential estate.
Description
The bungalow is conveniently situated in the village of Penrhyncoch a pleasant residential locality, which has developed into one of the most favoured villages near Aberystwyth. Nearby amenities include a Place of Worship, Post Office and general stores, a petrol filling station, Primary School and Social Club. The IBERS at Plas Gogerddan is also within easy reach. Additionally, a regular bus service to and from Aberystwyth (4 miles)provides access to excellent social, educational, and shopping facilities. The construction of the bungalow features concrete block walls with all elevations rough-cast rendered. The roof is pitched and laid with interlocking concrete tiles. The property has been well maintained with Upvc double glazed windows and doors and Upvc fascias and soffits.
GROUND FLOOR ONLY
Upvc double glazed front entrance door to:
Inner Porch
With Upvc double glazed door to:
Hallway
With electric meters and consumer units. Door to:
Lounge/Dining Room
6.00 m x 5.00 m (19'8" x 16'5")
With picture window to front. Solid fuel stove fire. Night storage heaters. Three twin power points. television point. Door to:
Kitchen/Breakfast Room
4.50 m x 3.76 m (14'9" x 12'4")
With range of base units and drawer cupboards. Wall cupboards. Work tops housing single drainer stainless steel sink with rinse bowl. Plumbing for automatic washing machine Five twin power points. Door to:
Side Entrance Porch
Built of Upvc double glazed units with door to outside:
Internal Hall
With power point and door to:
Bathroom
With white colour suite comprise of panel bath with Triton electric shower unit above. Vanity wash hand basin. Low flush WC. Chromium electric towel rail. Extractor fan.
Rear Bedroom
3.43 m x 3.38 m (11'3" x 11'1")
With window to rear. Night storage heater two power points.
Main Bedroom
3.45 m x 3.77 m (11'4" x 12'4")
With window to rear. Night storage heater. Two twin power points.
Airing Cupboard.
Housing hot water cylinder with electric immersion heater.
Bedroom
3.70 m x 3.08 m (12'2" x 10'1")
With window to side. Night storage heater. two twin power points.
Outside
To front: Ornamental trees and flower borders. Tarmacadam driveway offering off street parking for 3-4 cars leading to:
Garage
2.20 m x 5.20 m (7'3" x 17'1")
With up and over garage door. Power and lights. Pedestrian door to outside rear.
Rear Garden
Enclosed rear garden mainly laid to lawn with cultivated borders ideal for planting flower or shrubs.
Services
Services
Mains electric, Water and drainage. Heating by way of electric night storage heaters. Council tax Band ?
General
This is an excellent opportunity of purchasing a good size bungalow ideal for families or the retired. Popular residential estate on level site. For further information please contact Iestyn Leyshon 01970 626585 who will be pleased to arrange your viewing.
Utilities, Rights, Easements & Risks
Utility Supplies
| Electricity | Ask Agent |
|---|---|
| Water | Ask Agent |
| Heating | Ask Agent |
| Broadband | Ask Agent |
| Sewerage | Ask Agent |
Rights & Restrictions
| Article 4 Area | Ask Agent |
|---|---|
| Listed property | Ask Agent |
| Restrictions | Ask Agent |
| Required access | Ask Agent |
| Rights of Way | Ask Agent |
Risks
| Flooded in last 5 years | Ask Agent |
|---|---|
| Flood defenses | Ask Agent |
| Flood sources | Ask Agent |
Additional Details
All care has been taken to prepare these property details for guidance purpose and you should always contact the agent prior your appointment to check on availability. To book a viewing please use the contact form or call on 01970 626585.
Broadband Speeds
| Minimum | Maximum | |
|---|---|---|
| Download | 7.00 Mbps | 1800.00 Mbps |
| Upload | 0.80 Mbps | 220.00 Mbps |
| Estimated broadband speeds provided by Ofcom for this property's postcode. | ||
Mobile Coverage
Mobile coverage information is not available for this property.


