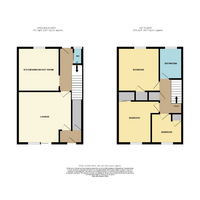3 bed Terraced House
Ystwyth Close, Penparcau, Aberystwyth, Ceredigion
Offers in region of
£173,500
SSTC
Features
Summary
A freehold 3 bedroom family home with spacious lounge, kitchen/dining room and ground floor toilet facilities with bathroom on first floor with shower cubicle. Easy to maintain garden/grounds with pleasant aspect of Aberystwyth and the Rheidol valley.
Description
The property is situated in a residential estate made up of similar properties and lies close to local amenities i.e. primary school and a precinct of shops. The University town and seaside resort of Aberystwyth lies some 1 mile distance and is serviced by a regular bus service and offers excellent social, educational and shopping facilities. The property was built by the local housing authority some 50 years ago of traditional brick and block cavity construction with the main wall supporting a pitched roof with interlocking concrete tiles. The property has the benefit of double glazed windows. The property will now benefit from some home improvements which can be carried out to individual taste and requirements. The accommodation comprises as follows:
GROUND FLOOR
Aluminium double glazed front entrance door leading to:
Hall
With under stairs storage cupboard, BT point, gas, electric meters and consumer unit, door to:
Lounge
4.57 m x 4.41 m (15'0" x 14'6")
Sliding patio door to front with distant views of Rheidol Valley and Aberystwyth town, 2 twin power point, single power point, panel radiator, door to:
Rear Entrance Hall
Door to outside, door to:
Downstairs toilet
With low flush WC, wash hand basin, door to:
Kitchen
3.67 m x 3.53 m (12'0" x 11'7")
With window to rear. Range of oak fronted fitted units comprised of 7 base cupboards, 4 drawer cupboards, 6 wall cupboards, wall mounted Worcester gas fired boiler which heats hot water and central heating, 4 twin power points, single power points, double panel radiator,.
FIRST FLOOR
Approached by easy rise staircase to:
Central landing
With door to:
Front Bedroom
2.65 m x 2.56 m (8'8" x 8'5")
Window to front, panel radiator, twin power point, built in wardrobe.
Main Bedroom
3.56 m x 2.88 m (11'8" x 9'5")
Window to front, panel radiator, 2 twin power point, built in wardrobe.
Linen Cupboard
With fitted shelves, panel radiator.
Rear Bedroom
3.66 m x 3.56 m (12'0" x 11'8")
Window to rear, panel radiator, 2 twin power points, built in wardrobes.
Bathroom
With panel radiator, pedestal wash hand basin, low flush wc, shower cubicle with electric shower unit above.
Outside
To front, open plan lawn garden with pedestrian access. To rear, enclosed garden with paved patio area with raised seating area and steps ascending to rear pedestrian access.
Services
Mains electric, water, gas and drainage. Telephone subject to BT terms and conditions. Council tax band ???
General
The property has been tenanted in recent years and now requires some home improvements which can be carried out to individual tastes and requirements. This an excellent opportunity for first time buyers or young families seeking to secure a good size house in a popular residential area. For further details apply to Iestyn Leyshon on 01970 626585 who will be pleased to arrange a viewing.
Utilities, Rights, Easements & Risks
Utility Supplies
| Electricity | Ask Agent |
|---|---|
| Water | Ask Agent |
| Heating | Ask Agent |
| Broadband | Ask Agent |
| Sewerage | Ask Agent |
Rights & Restrictions
| Article 4 Area | Ask Agent |
|---|---|
| Listed property | Ask Agent |
| Restrictions | Ask Agent |
| Required access | Ask Agent |
| Rights of Way | Ask Agent |
Risks
| Flooded in last 5 years | Ask Agent |
|---|---|
| Flood defenses | Ask Agent |
| Flood sources | Ask Agent |
Additional Details
All care has been taken to prepare these property details for guidance purpose and you should always contact the agent prior your appointment to check on availability. To book a viewing please use the contact form or call on 01970 626585.
Broadband Speeds
| Minimum | Maximum | |
|---|---|---|
| Download | 7.00 Mbps | 80.00 Mbps |
| Upload | 0.80 Mbps | 20.00 Mbps |
| Estimated broadband speeds provided by Ofcom for this property's postcode. | ||
Mobile Coverage
| Indoor | |||
|---|---|---|---|
| Provider | Voice | Data | 4G |
| EE | |||
| Three | |||
| O2 | |||
| Vodafone | |||
| Estimated mobile coverage provided by Ofcom for this property's postcode. | |||
| Outdoor | |||
|---|---|---|---|
| Provider | Voice | Data | 4G |
| EE | |||
| Three | |||
| O2 | |||
| Vodafone | |||
| Estimated mobile coverage provided by Ofcom for this property's postcode. | |||


