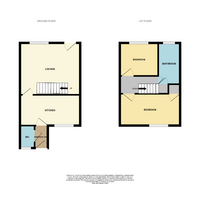2 bed Semi-detached House
42 Dol Helyg, Penrhyncoch, Ceredigion
Asking Price
£135,000
SSTC
Features
Summary
A Freehold Attractive Modern Two Bedroom Semi-Detached House, Fitted Kitchen, Lounge/Dining Room, open plan garden to front with off street parking. Enclosed rear garden with pleasant aspect of farmland. Located in a popular residential village, 3.5 miles from the University Town and Seaside Resort of Aberystwyth and within 1 mile of the ibers at Plas Gogerddan. EER 47. Subject to section 106 affordable housing clause
(please contact agent to confirm qualifying conditions to purchase this property)
Description
The property is located on a pleasant plot on a cul-de-sac development carried out by Messrs Thomas Bros., a local firm of builders of excellent reputation. It is in the cartilage of the village and convenient to the Shop/Post Office, Primary School and Petrol Station. There is also a frequent bus service operating to Aberystwyth where public transport is available to all parts. Proceed straight on through the village to Glanceulan estate; once on the estate proceed straight on, keeping left directly onto Garnwen then Dol Helyg. The property is situated on the left hand side. The property was built in 2005 by a local reputable builder. The main walls are of a traditional concrete block cavity walls with roughcast rendered external elevations. The main walls support a pitched roof laid with tiles. All windows and doors are of upvc double glazed casements. The property was built under Zurich supervision and provides a builders warranty.
Accommodation
This modern house provides of the following accommodation:- Front entrance door to:-
Hall
With electric consumer unit, telephone point, doors to:-
Cloak Room
With plumbing for W.C., and wash hand basin (H&C). Plumbing for automatic washing machine.
Kitchen
4.57 m x 2.39 m (15'0" x 7'10")
With range of modern fitted units comprising of four base cupboards, corner units, three drawer cupboard, worktop incorporating single drainer stainless steel sink (H&C), rinse bowl, eight wall cupboards, stainless steel extractor canopy, built-in electric hob and oven, five twin power points, electric spur for appliances, night storage heater.
Lounge/Dining Room
4.57 m x 4.57 m (15'0" x 15'0")
With window to rear and door to outside, five twin power points, two telephone point, two television point, night storage heater, stairs to first floor.
First Floor
Approached by easy rise staircase to:-
Landing
With twin power point and doors to:-
Main Bedroom
4.57 m x 2.44 m (15'0" x 8'0")
With window to front, wall mounted electric panel heater, built-in store cupboard, three twin power points, television point, telephone point.
Rear Bedroom
2.92 m x 2.57 m (9'7" x 8'5")
With window to rear, wall mounted electric panel heater, two twin power point.
Bathroom
With white coloured suite comprising of panelled bath (H&C) with electric shower unit above, pedestal wash hand basin (H&C), low flush W.C., wall mounted fan heater, extractor fan.
Airing Cupboard
Housing factory lagged hot water cylinder with electric immersion heater.
Outside
To front, : Tarmacadam driveway. Open plan garden laid to lawn, pedestrian access to side leading
To rear: Enclosed garden mainly laid to lawn, pleasant aspect of farmland.
Services
Mains electricity, water and drainage. Electric heating system. Telephone subject to BT Terms and Conditions. Council Tax B
General
This is an excellent opportunity for couples of all age groups to purchase a modern house on pleasant estate within a popular commuter village.
Affordable Housing Section 106
Qualifying conditions for affordable housing scheme:
In order for potential purchasers to qualify to purchase these properties under the affordable housing scheme, the requirements that are to be met are as follows:
A purchaser/s of the affordable dwellings must be unable to purchase it without first obtaining a mortgage and that the maximum amount that a bank/building society is prepared to lend to the purchaser/s does not exceed 110% of the purchase price.
The purchaser/s must have principle residence within Ceredigion for a continuous period of at least 10 years within the last twenty years.
Or
-The purchaser/s must be employed as one of the following:-
-A Teacher within school or further education
-A Nurse or other nhs staff
-A police officer
-A probation service employee
Additional Details
All care has been taken to prepare these property details for guidance purpose and you should always contact the agent prior your appointment to check on availability. To book a viewing please use the contact form or call on 01970 626585.
Broadband Speeds
| Minimum | Maximum | |
|---|---|---|
| Download | 5.00 Mbps | 1000.00 Mbps |
| Upload | 0.70 Mbps | 220.00 Mbps |
| Estimated broadband speeds provided by Ofcom for this property's postcode. | ||
Mobile Coverage
Mobile coverage information is not available for this property.


