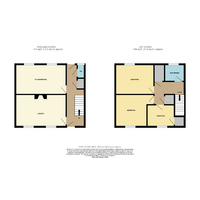3 bed Terraced House
10 Maesyfelin, Llanafa, Aberystwyth, Ceredigion. SY23 4BN
Offers in region of
£175,000
SSTC
Features
Summary
A modern mid terrace 3 bedroom house with spacious kitchen/Dining room. First floor bathroom. Enclosed rear garden. Rural village set in the beautiful Ystwyth Valley and lies some 9 miles distance of Aberystwyth.
Description
The property is situated on a residential estate made up of similar properties built by the local authority c1980's. The property has been in private ownership for some 25 years. Maesyfelin is a small cul-desac type development which lies on a council maintained country lane on the curtilage of Llanafan village which lies in the Ystwyth Valley. This rural settlement lies some 9 miles distance of the University town and seaside resort of Aberystwyth which offers excellent social educational and shopping facilities with public transport to all parts. The area offers good access to country walks and close to the cycle path which connects between Tregaron and Aberystwyth along the old railway line.
Ground Floor
Canopy Porch with Front entrance door leading to:
Hallway
With stairs to first first floor, telephone point and doors to:
Lounge
4.95 m x 3.19 m (16'3" x 10'6")
With 2 windows to front, 2 twin power points, TV points, tile fireplace surround with electric insert, night storage heater.
Kitchen/Dining Room
5.00 m x 2.96 m (16'5" x 9'9")
With range of modern fitted base and eye level units with worktops above incorporating single drainer sink, 4 ring electric hob, mid mounted double oven, 2 windows to rear, night storage heater.
Store cupboard
With fitted shelves.
Toilet
Low flush WC.
FIRST FLOOR
Approached by easy rise staircase to:
Central Landing
With doors to:
Bathroom
Low flush WC, pedestal wash hand basin, panel bath, electric Triton shower unit above, towel radiator, shaver point with light.
Airing cupboard
Housing factory lagged copper hot water cylinder.
Main Bedroom
3.79 m x 2.98 m (12'5" x 9'9")
With window to rear, night storage heater, single power point, twin power point.
Front Bedroom
3.15 m x 3.18 m (10'4" x 10'5")
With window to font, wall mounted electric heater, single power point.
Other Front Bedroom
2.63 m x 2.18 m (8'8" x 7'2")
Window to front, power point, built in wardrobe.
Outside
To the front, the property is approached by pedestrian access. To rear, pedestrian access, enclosed garden with store shed.
Services
Mains electric, water and drainage. Partial central heating by way of night storage heaters. Council tax band C with an annual average payment of £1,580.
General
The property was found in satisfactory standard of condition throughout. The property will appeal to couples or families of all age groups. For further details apply to Iestyn Leyshon FRICS 01970 626585 who will be pleased to arrange your viewing.
Utilities, Rights, Easements & Risks
Utility Supplies
| Electricity | Ask Agent |
|---|---|
| Water | Ask Agent |
| Heating | Ask Agent |
| Broadband | Ask Agent |
| Sewerage | Ask Agent |
Rights & Restrictions
| Article 4 Area | Ask Agent |
|---|---|
| Listed property | Ask Agent |
| Restrictions | Ask Agent |
| Required access | Ask Agent |
| Rights of Way | Ask Agent |
Risks
| Flooded in last 5 years | Ask Agent |
|---|---|
| Flood defenses | Ask Agent |
| Flood sources | Ask Agent |
Additional Details
All care has been taken to prepare these property details for guidance purpose and you should always contact the agent prior your appointment to check on availability. To book a viewing please use the contact form or call on 01970 626585.
Broadband Speeds
| Minimum | Maximum | |
|---|---|---|
| Download | 9.00 Mbps | 1800.00 Mbps |
| Upload | 1.00 Mbps | 220.00 Mbps |
| Estimated broadband speeds provided by Ofcom for this property's postcode. | ||
Mobile Coverage
| Indoor | |||
|---|---|---|---|
| Provider | Voice | Data | 4G |
| EE | |||
| Three | |||
| O2 | |||
| Vodafone | |||
| Estimated mobile coverage provided by Ofcom for this property's postcode. | |||
| Outdoor | |||
|---|---|---|---|
| Provider | Voice | Data | 4G |
| EE | |||
| Three | |||
| O2 | |||
| Vodafone | |||
| Estimated mobile coverage provided by Ofcom for this property's postcode. | |||


