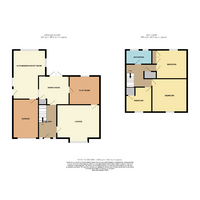3 bed Detached House
Meiros, Llanilar, Aberystwyth, Ceredigion
Offers in region of
£365,000
Available
Features
Summary
A freehold detached family home offering three good size bedrooms, Three reception rooms. Built on an individual plot which enjoys views of the Ystwyth Valley. This family home boast a large kitchen/breakfast room with range of fitted units. The family home is warmed by way of Oil fired central heating system.
Description
The property is situated in the popular commuter village of Llanilar which offers everyday amenities to include a village shop, Primary School, Place of Worship and garage. The University town and seaside resort of Aberystwyth lies some 6 miles distance and offers excellent social educational and shopping facilities with public transport to all parts. The village lies close to the popular Ystwyth cycle path that goes from Aberystwyth to Tregaron and offers excellent amenities with supers views along the Ystwyth River and Valley. The property was built inc1960s of traditional cavity wall construction with mainly a rendered external elevations. The main walls support a pitched roof laid with concrete slate. Windows are of replacement double glazed type. The accommodation has been decorated to modern tone and offers a pleasant family home.
GROUND FLOOR
Recess Porch
Composite front entrance door leading to
Hall
With stairs to first floor, panel radiator, laminate floor covering, power point and door to
Lounge
5.00 m x 4.28 m (16'5" x 14'1")
With box window to front, solid fuel stove fire, 5 twin power points, 2 wall lights and door to
Sitting Room
3.58 m x 3.30 m (11'9" x 10'10")
With window to rear, 3 twin power points, double panel radiator, door to
Dining Room
3.53 m x 3.34 m (11'7" x 10'11")
With window to rear, 3 twin power points, high level single power point and TV point, double pane radiator, laminate floor covering, understaffs storage covers and door returning to hallway and door to
Kitchen
6.00 m x 3.90 m (19'8" x 12'10")
With range of white fronted modern fitted units comprise of 6 double pan drawers, 6 drawer cupboards, 2 corner cupboards, ladder cupboards, 5 base cupboards, integral dish washer, 6 wall cupboards, worktops above incorporating 5 ring ceramic hob, sink, double panel radiator, 7 twin power points, cooker control with power point, double mid mounted electric oven, extractor hood, glazed door to outside, windows to rear with distant views of the Ystwyth valley , door to
Integral Garage
5.28 m x 3.06 m (17'4" x 10'0")
With door to front, inspection pit.
FIRST FLOOR
Approached by easy rise staircase to
Landing
With window to side, door to
Bathroom
With low flush WC, panel bath with electric shower unit above, shower cubicle, pedestal wash hand basin.
Rear Bedroom
3.75 m x 3.37 m (12'4" x 11'1")
Window to rear, 3 twin power point, tv point, panel radiator, built in double wardrobe, linen cupboard.
Main Bedroom
4.12 m x 3.90 m (13'6" x 12'10")
Window to front, 4 twin power point, tv point, panel radiator.
Front Bedroom
3.00 m x 2.95 m (9'10" x 9'8")
Window to front, 4 twin power points, double panel radiator, built in wardrobe.
Outside
To front, vehicular driveway leading to garage, hard standing ideal parking area. To rear, timber decked seating area, lower ground floor workshop (6m x 3.9m) housing freestanding grant oil fired boiler, album hotter cylinder. Outside there is a PVC oil tank, lawn garden extending to the side.
Services
Mains electric, water and drainage, oil fired central heating system, council tax band
General
The property is ideal for families
Utilities, Rights, Easements & Risks
Utility Supplies
| Electricity | Ask Agent |
|---|---|
| Water | Ask Agent |
| Heating | Ask Agent |
| Broadband | Ask Agent |
| Sewerage | Ask Agent |
Rights & Restrictions
| Article 4 Area | Ask Agent |
|---|---|
| Listed property | Ask Agent |
| Restrictions | Ask Agent |
| Required access | Ask Agent |
| Rights of Way | Ask Agent |
Risks
| Flooded in last 5 years | Ask Agent |
|---|---|
| Flood defenses | Ask Agent |
| Flood sources | Ask Agent |
Additional Details
All care has been taken to prepare these property details for guidance purpose and you should always contact the agent prior your appointment to check on availability. To book a viewing please use the contact form or call on 01970 626585.
Broadband Speeds
| Minimum | Maximum | |
|---|---|---|
| Download | 15.00 Mbps | 1800.00 Mbps |
| Upload | 1.00 Mbps | 220.00 Mbps |
| Estimated broadband speeds provided by Ofcom for this property's postcode. | ||
Mobile Coverage
| Indoor | |||
|---|---|---|---|
| Provider | Voice | Data | 4G |
| EE | |||
| Three | |||
| O2 | |||
| Vodafone | |||
| Estimated mobile coverage provided by Ofcom for this property's postcode. | |||
| Outdoor | |||
|---|---|---|---|
| Provider | Voice | Data | 4G |
| EE | |||
| Three | |||
| O2 | |||
| Vodafone | |||
| Estimated mobile coverage provided by Ofcom for this property's postcode. | |||


