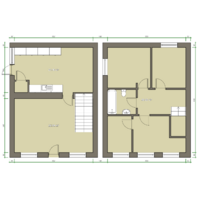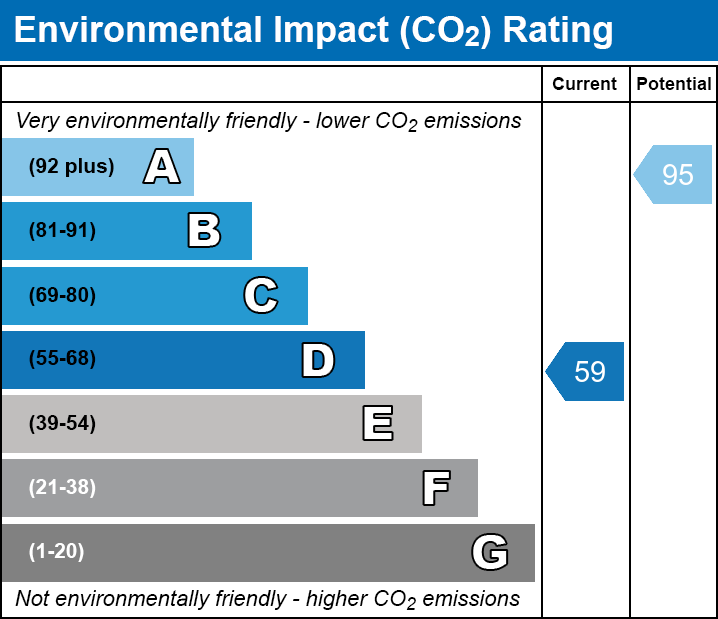3 bed Cottage
Y bwthyn, Cwmbrwyno, Goginan, Aberystwyth, Ceredigion
Asking Price
£149,950
Sold
Features
Summary
A mid terrace traditional style house double fronted modernised to provide 3 bedrooms and open plan lounge with rear extension providing a kitchen/Dining roo. The property is warmed by way of oil fired central heating. There is a deep rear garden offering parking for four cars and enjoys an elevated position with distant valley views of the lower Goginan valley.
Description
The property adjoins the main A44 road within the small settlement of Cwmbryno which lies some equal distance between Goginan and Llwynwernog.. The rural village of Ponterwyd lies some 2 miles distance and offers the usual everyday amenities to include a shop with petrol filling station and primary school. Within Llywernog you have the popular Red Kite visiting centre being popular with the off road mountain bikes. Also the Silver Mines visitor centre. The area is popular with locals as well as visiting tourist who are keen on walking and mountain bike riding. The University town and seaside resort of Aberystwyth lies some 7 miles distance and offers excellent social, educational and shopping facilities with public transport to all parts.This traditional house is built of solid stone walls which support a pitched roof laid with slate. The rear extension is built od concrete block walls under a flat roof. The windows are of low maintenance replacement Upvc double glazed units.
GROUND FLOOR
Central front entrance door of upvc double glaze upper part leading to
Open plan lounge
4.54 m x 4.20 m (14'11" x 13'9")
With 2 windows to front, electric meter box housing consumer units and electric meters, telephone point, tv point, 2 twin power points, double panel radiator, alcove TV stand, part open staircase to first floor at door to
Kitchen/Dining room
5.94 m x 3.76 m (19'6" x 12'4")
Range of modern fitted units comprised of 7 base cupboards, 4 drawer cupboards, 6 drawer cupboards, worktops above single drainer sink with rinse bowl, cooker control with power points, single power points, 4 twin power points, double panel radiator, plumbing for automatic washing machine, cloak cupboard with fitted shelves and coat hooks, half glazed door to outside rear, master programer for central heating, understairs storage cupboard with fitted shelves and light.
FIRST FLOOR
Easy rise staircase to
Landing
With twin power point and door to
Rear Bedroom
3.13 m x 2.46 m (10'3" x 8'1")
Windows to rear, twin power point, panel radiator, built in wardrobe.
Main Bedroom
3.40 m x 3.00 m (11'2" x 9'10")
Window to side, 2 twin power points, range of fitted wardrobes.
Front Bedroom
3.32 m x 2.43 m (10'11" x 8'0")
With 2 windows to front, panel radiator, twin power point, connecting door to
Dressing room
With window to front, panel radiator, built in linen cupboard.
Bathroom
With pedestal wash hand basin, low flush wc, pane bath with shower adapter above, alcove fitted shelves, extractor fan.
Outside
To front, forecourt with privet hedge, To rear, with vehicular access leading to hardstanding - ideal parking area for 4 cars, pvc oil tank, gravel pathway leading to garden store shed built of concrete blocks (3.14m x 2m), power, attached storeroom (2m x 2m) steps descending to covered rear entrance porch with external Worcester oil fired boiler which heats hot water and central heating.
Services
Mains electric, water and private drainage, oil fired central heating system, council tax band
General
Ideal opportunity for first time buyers to secure a good size accommodation, good value for money, within easy reach of the town and access onto the popular Nant yr Arian visitor centre. For further information please apply to Iestyn Leyshon who will be pleased to arrange a viewing.
Utilities, Rights, Easements & Risks
Utility Supplies
| Electricity | Ask Agent |
|---|---|
| Water | Ask Agent |
| Heating | Ask Agent |
| Broadband | Ask Agent |
| Sewerage | Ask Agent |
Rights & Restrictions
| Article 4 Area | Ask Agent |
|---|---|
| Listed property | Ask Agent |
| Restrictions | Ask Agent |
| Required access | Ask Agent |
| Rights of Way | Ask Agent |
Risks
| Flooded in last 5 years | Ask Agent |
|---|---|
| Flood defenses | Ask Agent |
| Flood sources | Ask Agent |
Additional Details
All care has been taken to prepare these property details for guidance purpose and you should always contact the agent prior your appointment to check on availability. To book a viewing please use the contact form or call on 01970 626585.
Broadband Speeds
| Minimum | Maximum | |
|---|---|---|
| Download | 4.00 Mbps | 5.00 Mbps |
| Upload | 0.60 Mbps | 0.70 Mbps |
| Estimated broadband speeds provided by Ofcom for this property's postcode. | ||
Mobile Coverage
| Indoor | |||
|---|---|---|---|
| Provider | Voice | Data | 4G |
| EE | |||
| Three | |||
| O2 | |||
| Vodafone | |||
| Estimated mobile coverage provided by Ofcom for this property's postcode. | |||
| Outdoor | |||
|---|---|---|---|
| Provider | Voice | Data | 4G |
| EE | |||
| Three | |||
| O2 | |||
| Vodafone | |||
| Estimated mobile coverage provided by Ofcom for this property's postcode. | |||


