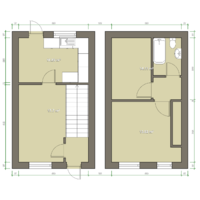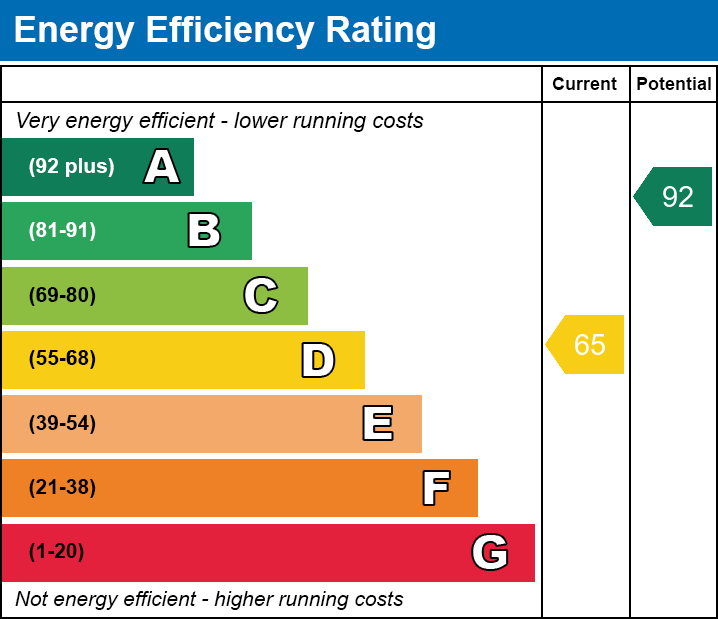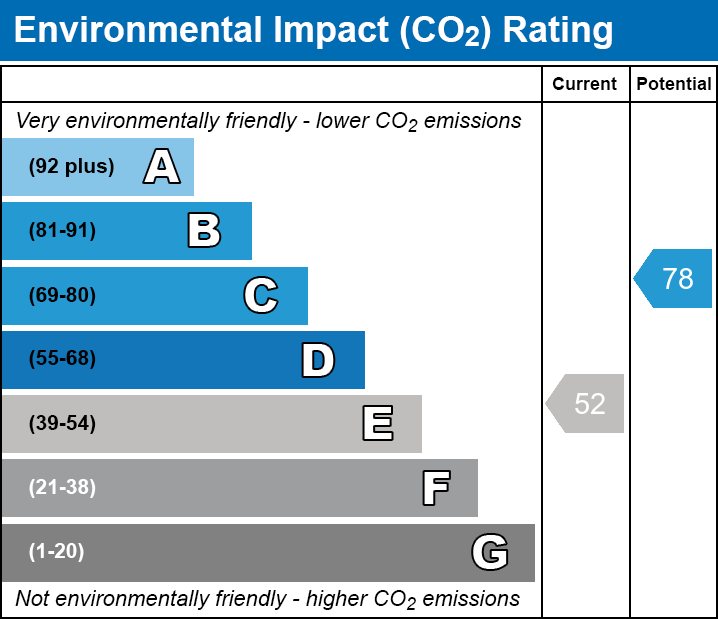2 bed Semi-detached House
26 Pen Rheidol, Penparcau, Aberystwyth, Ceredigion
Asking Price
£182,500
SSTC
Features
Summary
A freehold modern mid terrace two bedroom house. In cul-de-sac position on private estate. Parking area to front. Level access into town. Recently installed solar panels and new electric storage heaters.
Description
The property is situated on a popular private estate close to Penparcau and with level walking distance to town over the St Brie Footbridge. It lies within 1 mile distance of Aberystwyth town centre and offers excellent social educational and shopping facilities. Other shopping facilities are available at the nearby Morrison super market and local shops in Penparcau. the estate is made up of similar properties and the house was built some 35 years ago of traditional cavity wall construction with an inner skin of insulated timber frame and an outer skin of red facing brick. The main walls support a pitched roof laid with concrete interlocking tiles. Windows are of double glazing. The property has recently been subject to home improvements to the electric heating system to include solar PV panels and new modern storage heaters.
GROUND FLOOR
Canopy front entrance Porch
With half glazed door leading to
Hall
With night storage heaters, electric meters, stairs to first floor and doors to
Lounge
4.03 m x 3.57 m (13'3" x 11'9")
Window to front, night storage heater, 3 twin power points, single power point, understairs storage cupboard and half glazed door to
Kitchen/Dining Room
4.56 m x 2.30 m (15'0" x 7'7")
With half glazed door outside rear, 4 twin power points, 2 drawer cupboards, 4 base cupboards, worktops above incorporating a single drainer stainless steel sink, plumbing for automatic washing machine, 2 twin power points and cooker control with powerpoint.
FIRST FLOOR
Approached by easy rise staircase to
Landing
With access hatch to loft space and door to
Bathroom
Panel bath with electric shower above, pedestal wash hand basin, low flush wc, extractor fan.
Airing Cupboard
Housing factory lagged copper hot water cylinder with electric immersion heater.
Main Bedroom
3.87 m x 3.59 m (12'8" x 11'9")
With 2 windows to front, built in storage cupboard, twin power point, night storage heater.
Rear Bedroom
2.67 m x 2.46 m (8'9" x 8'1")
Window to rear, single power point, wall mounted electric panel heating.
Outside
To front, tarmacadam forecourt parking area. To rear, enclosed garden area with access to public footpath leading onto ... bridge with access onto the town centre.
Services
Mains electric, water and drainage. Electric heating, telephone subject to BT terms and conditions. Council tax band
General
This is an easy to maintain home, idea for first time buyers or couples of all age groups. For more details please apply to Iestyn Leyshon on 01970 626585 who would be pleased to arrange a viewing.
Additional Details
All care has been taken to prepare these property details for guidance purpose and you should always contact the agent prior your appointment to check on availability. To book a viewing please use the contact form or call on 01970 626585.
Broadband Speeds
| Minimum | Maximum | |
|---|---|---|
| Download | 5.00 Mbps | 1000.00 Mbps |
| Upload | 0.70 Mbps | 220.00 Mbps |
| Estimated broadband speeds provided by Ofcom for this property's postcode. | ||
Mobile Coverage
Mobile coverage information is not available for this property.


