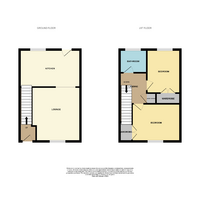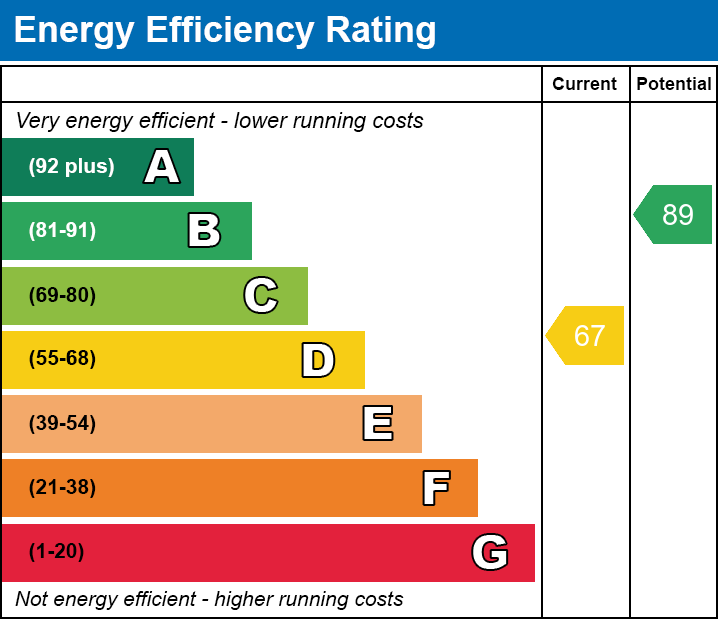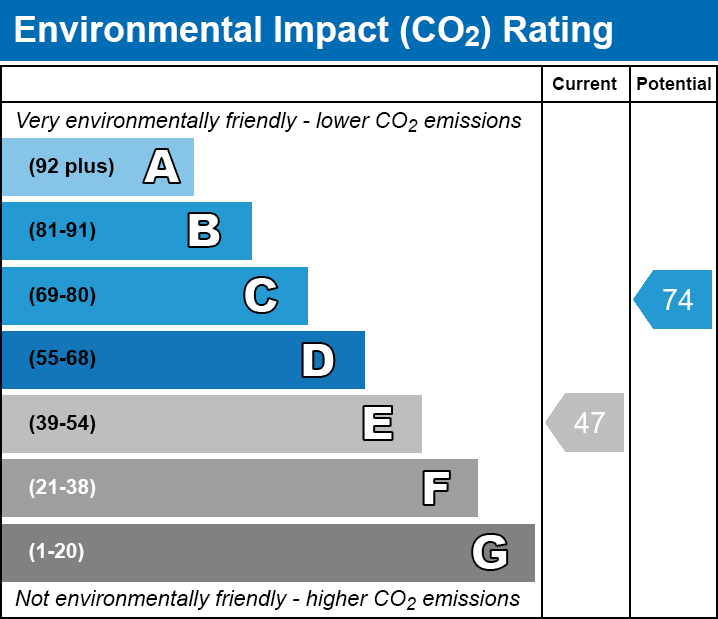2 bed Terraced House
Talar Deg, Llanilar, Aberystwyth, Ceredigion
Asking Price
£175,000
SSTC
Features
Summary
A freehold Two Bedroom Mid-Terraced House in Popular Village approx. 5 miles South of Aberystwyth with Good Transport links. Accommodation Comprises; Lounge, Kitchen/Dining Room, Two Bedrooms and a Bathroom. Triple glazing to windows. Open plan Garden to front and sunny rear garden area with pedestrian access. Off peak electric Heating System.
Description
Llanilar is set in the Ystwyth Valley, renowned for its natural beauty offering a number of picturesque beauty spots in the vicinity. The village of Llanilar provides a comprehensive range of services to include Post Office/General Stores, Doctors Surgery, Places of Worship, Primary School, Garage/Filling Station and Public House. Llanilar is reached by car or bus service along the A845. The University Town and Seaside Resort of Aberystwyth is within 5 miles and offers excellent social, educational and shopping facilities with public transport to all parts. To approach the property, proceed through the 'Cwm Aur Estate' in the village, Talar Deg being the last phase of this development providing modern residences of varying designs with no through traffic. The property is built of cavity wall construction, the inner skin of timber frame and the external elevation of attractive mellow brown facing brick under a concrete interlocking tiled pitched roof. The timber framed construction with triple glazed windows combine to achieve a heat efficient property of low maintenance design.
GROUND FLOOR
Half glazed front entrance door leading to
Hall
With electric meters and consumer units, stairs to first floor, single power point and door to
Lounge
4.21 m x 3.68 m (13'10" x 12'1")
Window to front, 3 twin power point, TV point, single power point, coat and textured ceiling, archway leading to
Kitchen/Dining Room
4.65 m x 2.91 m (15'3" x 9'7")
Half panel glazed door to outside rear, night storage heater, range of fitted units comprised of 4 base cupboards, 3 drawer cupboards, ladder unit housing mid mounted Candy electric oven, 4 wall cupboards, worktops above incorporating single drainer stainless steel sink, twin power point, cooker control with power point and BT point.
FIRST FLOOR
Approached by easyrise staircase to
Central Landing
With access hatch to loft space and door to
Bathroom
Modern suite comprised of low flush wc, vanity wash hand basin, panel bath with electric shower unit above, fully tiled walls.
Rear Bedroom
3.32 m x 2.58 m (10'11" x 8'6")
Window to rear, 2 single power points, twin power points, built in double wardrobes.
Airing cupboard
Housing factory lagged copper hot water cylinder with electric immersion heater, fitted linen shelves.
Main Bedroom
3.66 m x 2.89 m (12'0" x 9'6")
Box bay window to front, twin power point, 2 single power points, BT point, built in double wardrobe and other storage cupboard.
Outside
To front, open forecourt garden with pedestrian access to rear garden which is laid with loose gravel and paved patio area.
Services
Mains electric, water and drainage. Partial central heating by way of night storage heaters.
General
This is an excellent opportunity of purchasing a low maintenance design house offering good sized rooms. Ideal for first time buyers or couples of all age groups. For further information contact Iestyn Leyshon on 01970 626585 who will be pleased to arrange your viewing.
Utilities, Rights, Easements & Risks
Utility Supplies
| Electricity | Ask Agent |
|---|---|
| Water | Ask Agent |
| Heating | Ask Agent |
| Broadband | Ask Agent |
| Sewerage | Ask Agent |
Rights & Restrictions
| Article 4 Area | Ask Agent |
|---|---|
| Listed property | Ask Agent |
| Restrictions | Ask Agent |
| Required access | Ask Agent |
| Rights of Way | Ask Agent |
Risks
| Flooded in last 5 years | Ask Agent |
|---|---|
| Flood defenses | Ask Agent |
| Flood sources | Ask Agent |
Additional Details
All care has been taken to prepare these property details for guidance purpose and you should always contact the agent prior your appointment to check on availability. To book a viewing please use the contact form or call on 01970 626585.
Broadband Speeds
| Minimum | Maximum | |
|---|---|---|
| Download | 19.00 Mbps | 80.00 Mbps |
| Upload | 1.00 Mbps | 20.00 Mbps |
| Estimated broadband speeds provided by Ofcom for this property's postcode. | ||
Mobile Coverage
| Indoor | |||
|---|---|---|---|
| Provider | Voice | Data | 4G |
| EE | |||
| Three | |||
| O2 | |||
| Vodafone | |||
| Estimated mobile coverage provided by Ofcom for this property's postcode. | |||
| Outdoor | |||
|---|---|---|---|
| Provider | Voice | Data | 4G |
| EE | |||
| Three | |||
| O2 | |||
| Vodafone | |||
| Estimated mobile coverage provided by Ofcom for this property's postcode. | |||


