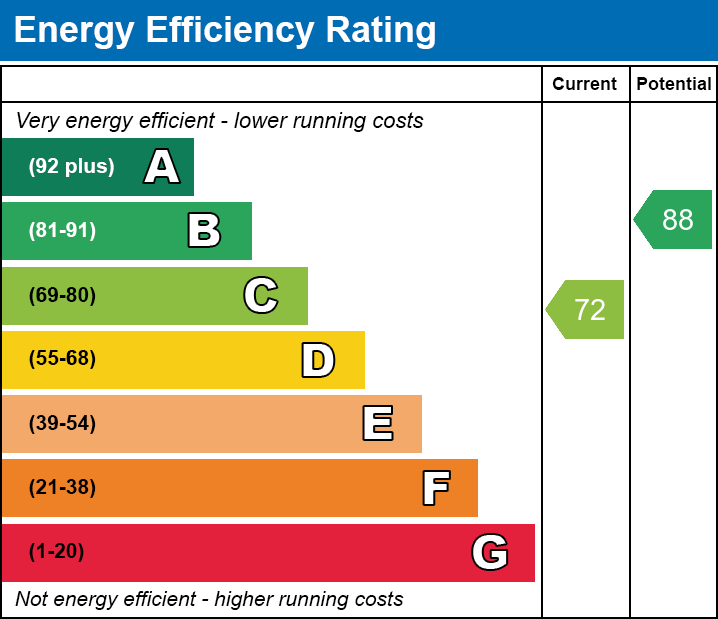2 bed Semi-detached House
21 Y Ddol Fach, Penrhyncoch, Aberystwyth, Ceredigion. SY23 3NJ
Asking Price
£143,500
SSTC
Features
Summary
A Freehold spacious two bedroom semi detached house. Situated on a Private Cul-de-Sac in popular commuter village. Oil Fired Central Heating, Lounge Open plan kitched/Dining Room. Open Forecourt Parking for up to two Cars. Subject to section 106 Affordable Homes.EER 72/88
Description
The property is located in a private Cul-de-Sac made up of similar properties in the popular commuter village of Penrhyncoch which offers comprehensive local amenities with shop, post office, petrol station and primary school. The University Town and Seaside Resort of Aberystwyth is some five miles distant where there are excellent social, educational and shopping facilities. A frequent bus service operates to and from Aberystwyth where public transport to all parts is available. Y Ddol Fach can be found by turning opposite the Village Hall and proceeding for approximately 200 meters. The property lies at the end of the estate road. The property was built c.2011 of traditional cavity wall construction with inner skin of insulated timber frame and an outer skin of concrete block walls with roughcast render external elevation. The main walls support a pitched roof laid with tiles. All windows and doors are of UPVC double glazing. This is a spacious two bedroom which can be divided to provide a third bedroom if required.
Accommodation
This well presented and planned house provides good size rooms and comprise of the following:
Ground Floor
Upvc front entrance door to: Hall with two twin power points, B.T point, panelled radiator, stairs to first floor and door to:
Lounge
4.37 m x 3.35 m (14'4" x 11'0")
With window to front, four twin power points, television point, laminate floor.
Toilet
With low flush W.C., pedestal wash hand basin, extractor fan.
Kitchen/Dining Room
5.44 m x 2.59 m (17'10" x 8'6")
With range of modern fitted units comprising of two tall larder cupboards, four drawer cupboard, three base cupboards, six wall cupboards, worktop incorporating single drainer stainless steel sink, plumbing for automatic washing machine and dishwasher, two ceiling lights, television point, six twin power points, two single power points, two windows to rear and door to outside.
First Floor
Approached by easy rise staircase to:
Central Landing
With twin power point and doors to:
Main Bedroom
4.45 m x 3.02 m (14'7" x 9'11")
With two windows to front, three twin power points, television point, built in wardrobe, panelled radiator.
Linen Cupboard
With fitted shelves and light.
Rear Bedroom
3.94 m x 3.25 m (12'11" x 10'8")
With window to rear, panelled radiator, three twin power points.
Bathroom
With white colour suite, comprising of panelled bath with shower adaptor, pedestal wash hand basin, low flush W.C., Fully tiled walls, extractor fan, panelled radiator.
Outside
To front open gravelled hardstanding parking area for two cars. To side leading to rear. Paved patio area. External oil fired boiler which heats hot water and central heating. Lawned garden, pvc oil tank.
Services
Mains electric, water and drainage, oil fired central heating system. Council Tax Band ' C '.
General
This is an excellent opportunity of acquiring a spacious semi detached house on a new cul-de-sac in a popular commuter village. The sale is subject to a section 106 Affordable Homes scheme and buyers will need to qualify to purchase. For further information please contact Iestyn Leyshon on 01970 626585 who will be pleased to arrange your viewing.
Affordable Housing Scheme
Qualifying Conditions For Affordable Housing Scheme. In order for potential purchasers to qualify to purchase these properties under the affordable housing scheme, the requirements that are to be met are as follows:- A purchaser/s of the affordable dwellings must be unable to purchase it without first obtaining a mortgage and that the maximum amount that a bank/building society is prepared to lend to the purchaser/s does not exceed 110% of the purchase .- The purchaser/s must have principle residence within Ceredigion for a continuous period of at least 10 years within the last twenty years. Or- The purchaser/s must be employed as one of the following:-> A Teacher within school or further education> A Nurse or other nhs staff> A police officer> A probation service employee> A social worker> An education psychologist> A fire service employee> An occupational therapist employed by the local authority > Any other person whom the council certifies as having employment within key service.
Additional Details
All care has been taken to prepare these property details for guidance purpose and you should always contact the agent prior your appointment to check on availability. To book a viewing please use the contact form or call on 01970 626585.
Broadband Speeds
| Minimum | Maximum | |
|---|---|---|
| Download | 5.00 Mbps | 1000.00 Mbps |
| Upload | 0.70 Mbps | 220.00 Mbps |
| Estimated broadband speeds provided by Ofcom for this property's postcode. | ||
Mobile Coverage
| Indoor | |||
|---|---|---|---|
| Provider | Voice | Data | 4G |
| EE | |||
| Three | |||
| O2 | |||
| Vodafone | |||
| Estimated mobile coverage provided by Ofcom for this property's postcode. | |||
| Outdoor | |||
|---|---|---|---|
| Provider | Voice | Data | 4G |
| EE | |||
| Three | |||
| O2 | |||
| Vodafone | |||
| Estimated mobile coverage provided by Ofcom for this property's postcode. | |||

