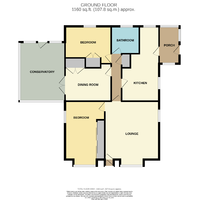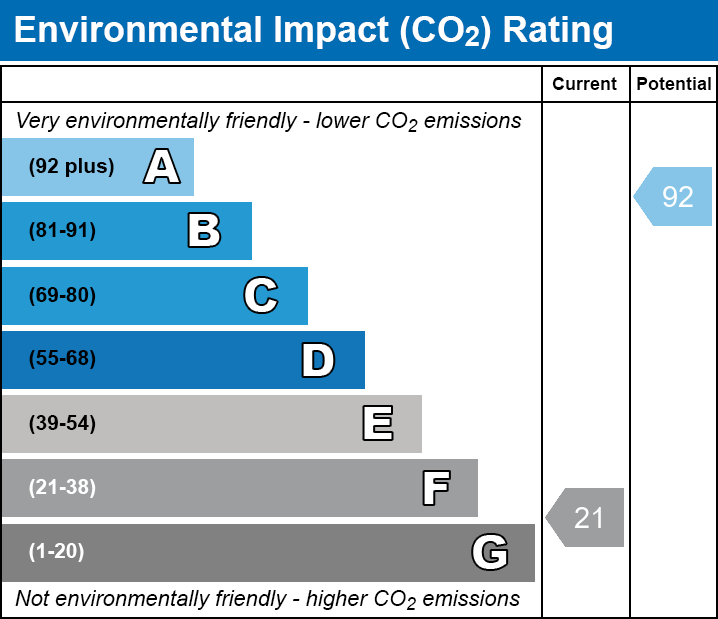2 bed Bungalow
Maes Teg, New Cross, ABerystwyth, Ceredigion
Asking Price
£275,000
SSTC
Features
Summary
A superb sunny, rural location yet only 4 miles distance of the University town of Aberystwyth. Set in the Ystwyth Valley this detached 2 bedroom bungalow offers 2 reception rooms conservatory modern fitted kitchen and bathroom. Set within a landscaped grounds and a detached garage with useful workshop with toilet.
Description
We are delighted to offer this well presented bungalow residence set within its own private garden and conveniently located within 4 miles distance of the University town and Seaside resort of Aberystwyth which offers excellent social educational and shopping facilities with public transport to all parts. The property is conveniently located at a crossroad leading to Llanfihangel y Creuddyn which lies some 1.5 miles distance and offers a primary school, place of worship and a popular gastro pub. The area is rural in nature with excellent access onto public rights of way and the popular cycle route along the Ystwyth trail which runs along the old railway line between Aberystwyth and Tregaron.The property is built of cavity walls which support a tile roof recently relaid. The external elevations are rendered and painted. The windows are of double glazed type. The third bedroom is currently used as a formal dining room with access leading to a spacious lean-to conservatory.
GROUND FLOOR ONLY
Front entrance door leading to:
Porch
With feature door with colourful floral pattern central glazed light leading to:
Lounge
4.68 m x 4.42 m (15'4" x 14'6")
Box bay window to front other window to side. Feature LPG fired real flame coal effect fire with tile hearth and surround. Two double panel radiators. Two twin power points television point single power point. Doors to:
Front Bedroom
With box bay window to front.Floor to ceiling mirror fronted sliding wardrobe doors. twin and single power point. Double panel radiator.
Internal Hall
With doors to:
Dining Room
3.55 m x 3.63 m (11'8" x 11'11")
Louvered fronted fitted storage cupboard. Single power point. Panel radiator and door to:
Conservatory
4.58 m x 3.63 m (15'0" x 11'11")
Built of lower walls with upvc upper parts under a poly carbon roof. two wall lights. Three twin power points, double panel radiator door to outside.
Rear Bedroom
3.62 m x 2.70 m (11'11" x 8'10")
With window to rear. Panel radiator, two twin power points. Built in double wardrobe.
Bathroom
With modern white suite comprise of panel bath with Mira electric shower unit above, pedestal wash hand basin, low flush WC. Double panel radiator Tiled floor and walls.
Airing Cupboard
Housing copper hot water cylinder.
Kitchen
6.00 m x 3.08 m (19'8" x 10'1")
With range of Oak fronted type fitted units comprise of eight base cupboards work tops above incorporating single drainer stainless steal sink with rise bowl. Ceramic four ring electric hob, Built in mid mounted double oven. Six wall cupboards. Tile floor. Plumbing for automatic washing machine. Feature ceiling, four twin power points. Trianco oil fired boiler which heats hot water and central heating. Master programmer. Window to rear and side. Door to:
Sider entrance Porch
3.26 m x 1.88 m (10'8" x 6'2")
With double panel radiator. Twin power point. Door to outside.
Outside.
To front tarmacadam driveway leading to front and side with access to:
Detached Garage
4.27 m x 3.33 m (14'0" x 10'11")
Built of concrete walls under a pitched roof laid with tiles. Garage up and over door to front. Power and lights and door to Workshop 4.4m x 3.5m with tile floor power points door to outside and door to Toilet with low flush WC.
Garden
To front mainly laid to lawn with flower borders. To rear patio area ideal for seating and BBQ. Steps ascending to additional patio area with flower borders. PVC Oil tank.
Services
Mains electric and water. Private drainage. Oil fired central heating system LPG supply. Telephone subject to BT terms and conditions. Council Tax Band "?"
General
This is a delight of a bungalow lying in the fertile Ystwyth Valley with a warm south facing aspect. Ideal for couples of all age groups or families seeking a convenient location. The bungalow is well presented and offers good size rooms. Viewing highly recommended. For further detail please contact Iestyn Leyshon 01970 626585 who will be pleased to arrange your viewing.
Additional Details
All care has been taken to prepare these property details for guidance purpose and you should always contact the agent prior your appointment to check on availability. To book a viewing please use the contact form or call on 01970 626585.
Broadband Speeds
| Minimum | Maximum | |
|---|---|---|
| Download | 3.00 Mbps | 1000.00 Mbps |
| Upload | 0.50 Mbps | 220.00 Mbps |
| Estimated broadband speeds provided by Ofcom for this property's postcode. | ||
Mobile Coverage
| Indoor | |||
|---|---|---|---|
| Provider | Voice | Data | 4G |
| EE | |||
| Three | |||
| O2 | |||
| Vodafone | |||
| Estimated mobile coverage provided by Ofcom for this property's postcode. | |||
| Outdoor | |||
|---|---|---|---|
| Provider | Voice | Data | 4G |
| EE | |||
| Three | |||
| O2 | |||
| Vodafone | |||
| Estimated mobile coverage provided by Ofcom for this property's postcode. | |||


