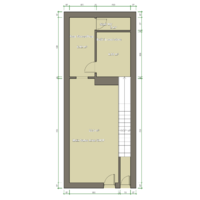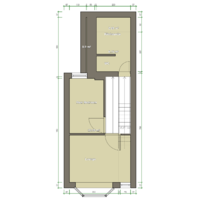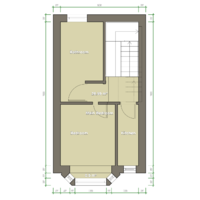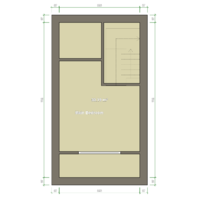3 bed Retail
Shop & Flat, 15 Chalybeate Street, Aberystwyth, Ceredigion
Asking Price
£179,950
Sold
Summary
A prominent commercial property with good retail frontage and separated access to upper floor residential 3 Bedroom maisonette. Ideal for owner occupier or mixed uses investment property. Conveniently located on a popular through fare of foot fall and within the town centre.
Description
A freehold end terrace commercial property currently fully let with a ground floor retail shop and a 3 bedroom maisonette on the upper floors. The property is situated on a popuplar commercial street within the town centre and enjoys a good foot fall of pedestians connecting between Tesco/ M&S retail outlets with car parking area and the town. Thd University town and seaside resort of Aberystwyth offers excellent social educational and shopping facilities with public transport to all parts.
Ground Floor Shop
7.04 m x 3.68 m (23'1" x 12'1")
Aluminium Framed glazed front entrance door to Retail Shop with large matching display window to front and access to:
Rear Store Room
4.32 m x 2.21 m (14'2" x 7'3")
With window to side adding natural light. Wash hand basin and doors to
Cool Store
3.10 m x 2.30 m (10'2" x 7'7")
Ideal storage
Staff Toilet
With low flush WC
First Floor Maisonette
Separate Entrance door adjoining Chalybeate Street with enclosed staircase leading to:
Landing
With understairs storage cupboard and doors to:
Lounge
2.67 m x 4.45 m (8'9" x 14'7")
With Bay window to front
Bedroom 1
3.73 m x 2.74 m (12'3" x 9'0")
With window to rear.
Separate Wc
With wash hand basin and velux window.
Rear Utility/Store Room
2.44 m x 2.92 m (8'0" x 9'7")
With 2 velux windows and under eaves storage.
SECOND FLOOR.
Landing with doors to:
Kitchenette
3.45 m x 1.68 m (11'4" x 5'6")
Comprising single drainer stainless steel sink unit, worktops with appliance spaces below, plumbing for automatic washing machine, eye level units, tiled splash backs, Heatstore night storage heater and cooker point.
Bathroom
3.15 m x 1.91 m (10'4" x 6'3")
Comprising panelled bath with shower over and screen. Pedestal wash hand basin, wc, Dimplex wall mounted heater, night storage heater and obscured window to rear.
Bedroom 2
4.50 m x 2.62 m (14'9" x 8'7")
With window to rear.
THIRD FLOOR
Landing with doors to:
Bedroom 3
4.45 m x 3.25 m (14'7" x 10'8")
With sloping head room, dormer window to fore, fitted wardrobe and night storage heater.
Services
Mains Electric, Water and Drainage. Council Tax Band C. Uniform Business Rate £12,750
Utilities, Rights, Easements & Risks
Utility Supplies
| Electricity | Ask Agent |
|---|---|
| Water | Ask Agent |
| Heating | Ask Agent |
| Broadband | Ask Agent |
| Sewerage | Ask Agent |
Rights & Restrictions
| Article 4 Area | Ask Agent |
|---|---|
| Listed property | Ask Agent |
| Restrictions | Ask Agent |
| Required access | Ask Agent |
| Rights of Way | Ask Agent |
Risks
| Flooded in last 5 years | Ask Agent |
|---|---|
| Flood defenses | Ask Agent |
| Flood sources | Ask Agent |
Additional Details
All care has been taken to prepare these property details for guidance purpose and you should always contact the agent prior your appointment to check on availability. To book a viewing please use the contact form or call on 01970 626585.
Broadband Speeds
| Minimum | Maximum | |
|---|---|---|
| Download | 16.00 Mbps | 1800.00 Mbps |
| Upload | 1.00 Mbps | 220.00 Mbps |
| Estimated broadband speeds provided by Ofcom for this property's postcode. | ||
Mobile Coverage
Mobile coverage information is not available for this property.





