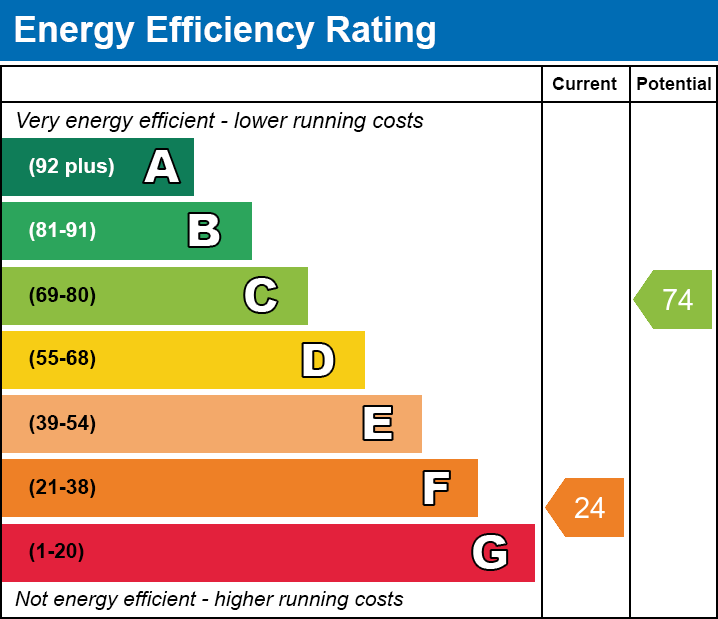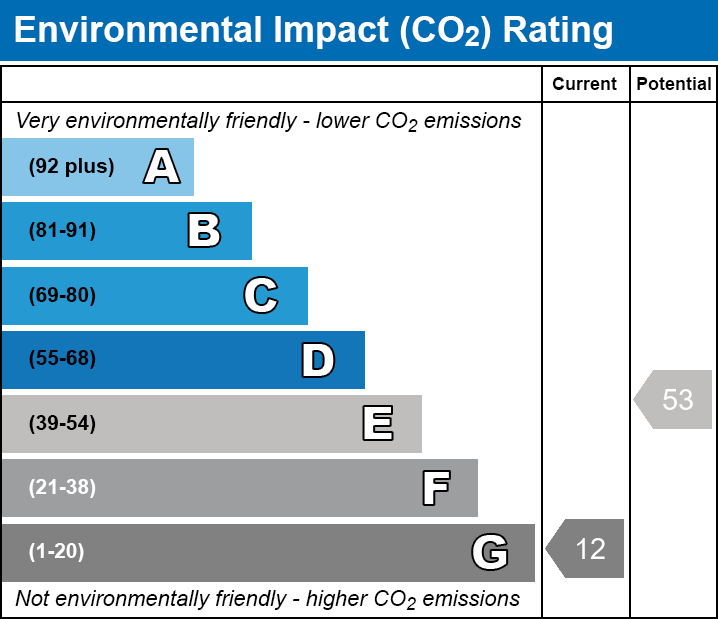3 bed Flat
3 Plas Iorwerth Caradoc Road
Asking Price
£175,000
Sold
Features
Summary
A superb three bedroom spacious ground floor flat with 2 reception rooms and rear garden. In a sought after location with in level walking disatance to the town centre.
Description
A long leasehold ground three bedroom flats situated in an Edwardian period purpose-built block made up of four similar flats. The property is situated in a popular residential area within Aberystwyth town and lies close to the general hospital and the University campus. Aberystwyth offers excellent social, educational and shopping facilities with public transport to all parts. The property in the main was built in Edwardian times and constructed of traditional brick walls with part rendered external elevations. The main walls support a pitched roof laid with natural slates.
GROUND FLOOR
Communal front entrance door to: Communal Hall with stairs to upper floor and entrance door to:
No. 3 Entrance Hall
With electric meters and consumer unit. Night storage heater and doors to:
Dining Room
3.57 m x 2.73 m (11'9" x 8'11")
With window to front. Tiled fireplace surround. Power points. Night storage heater.
Lounge
5.16 m x 3.94 m (16'11" x 12'11")
Box Bay window to front. Timber fireplace surround with tiled back and hearth. Power points. Two night storage heaters.
Internal Hall
With doors to:
Main Bedroom
3.62 m x 3.61 m (11'11" x 11'10")
Old bedroom fireplace surround. Power points. Night storage heater.
Bedroom
3.10 m x 2.60 m (10'2" x 8'6")
Window to rear. Night storage heater. Old bedroom fireplace.
Other Rear Bedroom
2.90 m x 2.40 m (9'6" x 7'10")
Window to side.
Bathroom
Panelled bath with electric shower unit above. Pedestal wash hand basin. Low flush WC. Mains water meter.
Utility Room
With plumbing for automatic washing machine.
Breakfast Room
2.30 m x 2.90 m (7'7" x 9'6")
Window to side. Gas fireplace surround. Built-in store cupboard. Airing cupboard housing copper hot water cylinder.
Kitchen
2.40 m x 1.75 m (7'10" x 5'9")
Fitted units comprises 3 drawer cupboards and two wall cupboards. Worktops incorporating single drainer stainless steel sink. Power points. Door to outside rear.
Outside
With access to side leading to Garden mainly laid to lawn with CI built garden store shed. There is a communal central patio area.
Services
Mains electric, Water and Drainage. Council Tax Band ?
Tenure
The property is a long leasehold interest (999 years)with aa equal quarter share of the service charge payable and depending on the cost of maintaining the communal areas and insurance of the main building.
General
Rarely does a flat of this size become available for sale and is located in a select area of town. Ideal for couples of all age groups and with families.
Utilities, Rights, Easements & Risks
Utility Supplies
| Electricity | Ask Agent |
|---|---|
| Water | Ask Agent |
| Heating | Ask Agent |
| Broadband | Ask Agent |
| Sewerage | Ask Agent |
Rights & Restrictions
| Article 4 Area | Ask Agent |
|---|---|
| Listed property | Ask Agent |
| Restrictions | Ask Agent |
| Required access | Ask Agent |
| Rights of Way | Ask Agent |
Risks
| Flooded in last 5 years | Ask Agent |
|---|---|
| Flood defenses | Ask Agent |
| Flood sources | Ask Agent |
Additional Details
All care has been taken to prepare these property details for guidance purpose and you should always contact the agent prior your appointment to check on availability. To book a viewing please use the contact form or call on 01970 626585.
Broadband Speeds
| Minimum | Maximum | |
|---|---|---|
| Download | 16.00 Mbps | 1800.00 Mbps |
| Upload | 1.00 Mbps | 220.00 Mbps |
| Estimated broadband speeds provided by Ofcom for this property's postcode. | ||
Mobile Coverage
| Indoor | |||
|---|---|---|---|
| Provider | Voice | Data | 4G |
| EE | |||
| Three | |||
| O2 | |||
| Vodafone | |||
| Estimated mobile coverage provided by Ofcom for this property's postcode. | |||
| Outdoor | |||
|---|---|---|---|
| Provider | Voice | Data | 4G |
| EE | |||
| Three | |||
| O2 | |||
| Vodafone | |||
| Estimated mobile coverage provided by Ofcom for this property's postcode. | |||

