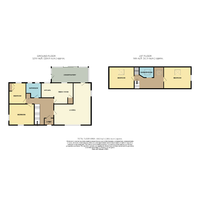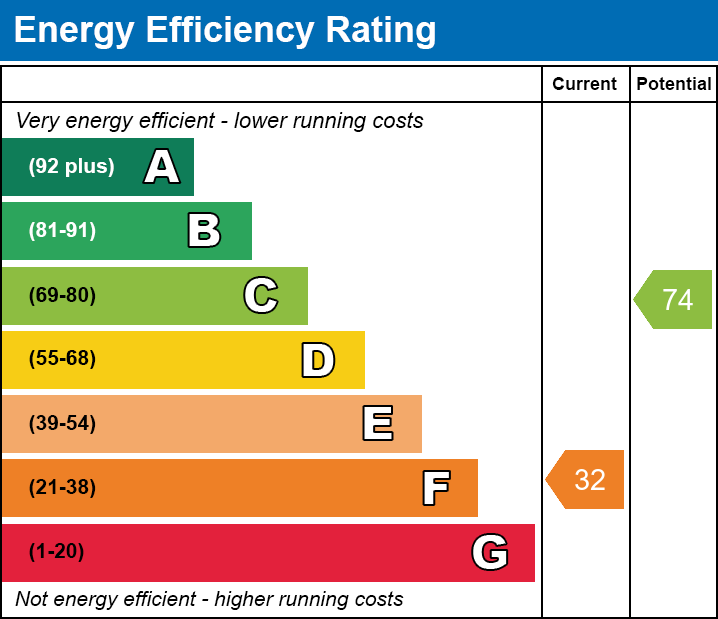4 bed Detached Bungalow
Pant-y-Crug, Capel Seion, Aberystwyth, Ceredigion. SY23 4EF
Asking Price
£335,000
Available
Features
Summary
A freehold four bedroom dormer type bungalow with ground floor bedrooms and additional bedrooms within the roof space. The accommodation offers good size rooms. In ideal location close to town.
Description
This established property offers spacious size accommodation within a individual plot in a popular settlement close to town in beautiful rural area with access to the Cambrian Hills. The University town and seaside resort of Aberystwyth lies some 5 miles distance and offers excellent social, educational and shopping facilities with public transport to all parts. The property was built some 50 years ago of concrete panels which support a pitched roof laid with concrete tiles. The external elevations are rendered and painted and windows are of Upvc double glazed units. the roof space has been converted to provide additional accommodation which is approached by a feature spindle staircase leading from a spacious reception hallway.
Upvc front entrance door
Leading to Internal Porch with panelled glazed hardwood door to:
Reception Hall
4.60 m x 3.01 m (15'1" x 9'11")
Spindle staircase to first floor, Radiator and doors to:
Lounge
6.24 m x 4.30 m (20'6" x 14'1")
With a feature box bay window to front. Solid fuel stove fire with tile hearth and back extending to TV stand.
Dining Area
3.72 m x 3.05 m (12'2" x 10'0")
With window to side glazed door to Conservatory and door to:
Kitchen/Breakfast Room
4.98 m x 3.66 m (16'4" x 12'0")
Range of modern cream fronted units comprise of two corner cupboards three base cupboards, four drawer cupboards. Space for washing machine and dishwasher. Worktop above incorporating single drainer stainless steal sink. Door returning to reception Hall and sliding door to:
Conservatory.
5.54 m x 2.60 m (18'2" x 8'6")
Built of upvc double glazed With pleasant aspect of the rear garden with distant views. Doors to outside.
Internal Hall
With doors to:
Bathroom
With white colour suit comprise of panelled bath, Shower cubicle with Triton electric shower unit. Concealed flush WC. Extractor fan. Chromium Towel radiator. Wall mounted fan heater.
Main Bedroom
4.06 m x 3.56 m (13'4" x 11'8")
With window to front and side adding natural lights. Electric heater.
Rear Bedroom
3.58 m x 3.39 m (11'9" x 11'1")
With window to rear. Electic Heater Built in Wardrobe.
Cloak Cupboard
Housing electric meters and consumer unit.
First Floor
Approached by easy rise staircase to landing (5.4m x 3.67m)with Home Study area, ideal space for sofa bed with velux roof window and doors to:
Bedroom
4.06 m x 3.67 m (13'4" x 12'0")
With Velux roof window. five twin power points. Wall mounted electric panel heater. Built in wardrobe.
Shower Room
With shower cubicle Concealed flush WC. Vanity wash hnd basin.
Bedroom
4.70 m x 3.59 m (15'5" x 11'9")
With Velux roof window and other window to Gable end wall. Eaves storage space. Four twin power points.TV Point.
Outside
To Front brick piler driveway with Tarmacadam driveway leading to garage. Partly lawn garden with ornamental shrubs and flower boarders. Pedestrian access to side leading to rear garden laid to lawn. Timber decked seating area.
Garage
7.51 m x 3.08 m (24'8" x 10'1")
Built of concrete block walls under a profile roof. Garage door. Power and points and door to outside rear garden. Toilet with WC. Adjoining Garden store shed/Coal store 5m x 2m
Services
Mains Electric and Water. Private drainage. Electric heating. Council tax Band "E"
General
Well presented family home ideal for the active families or the retired seeking a ideal rural location some 5 miles from the University town of Aberystwyth. For further detail contact Iestyn Leyshon to arrange your viewing on 01970 626585.
Utilities, Rights, Easements & Risks
Utility Supplies
| Electricity | Ask Agent |
|---|---|
| Water | Ask Agent |
| Heating | Ask Agent |
| Broadband | Ask Agent |
| Sewerage | Ask Agent |
Rights & Restrictions
| Article 4 Area | Ask Agent |
|---|---|
| Listed property | Ask Agent |
| Restrictions | Ask Agent |
| Required access | Ask Agent |
| Rights of Way | Ask Agent |
Risks
| Flooded in last 5 years | Ask Agent |
|---|---|
| Flood defenses | Ask Agent |
| Flood sources | Ask Agent |
Additional Details
All care has been taken to prepare these property details for guidance purpose and you should always contact the agent prior your appointment to check on availability. To book a viewing please use the contact form or call on 01970 626585.
Broadband Speeds
| Minimum | Maximum | |
|---|---|---|
| Download | 4.00 Mbps | 1800.00 Mbps |
| Upload | 1.00 Mbps | 220.00 Mbps |
| Estimated broadband speeds provided by Ofcom for this property's postcode. | ||
Mobile Coverage
| Indoor | |||
|---|---|---|---|
| Provider | Voice | Data | 4G |
| EE | |||
| Three | |||
| O2 | |||
| Vodafone | |||
| Estimated mobile coverage provided by Ofcom for this property's postcode. | |||
| Outdoor | |||
|---|---|---|---|
| Provider | Voice | Data | 4G |
| EE | |||
| Three | |||
| O2 | |||
| Vodafone | |||
| Estimated mobile coverage provided by Ofcom for this property's postcode. | |||


